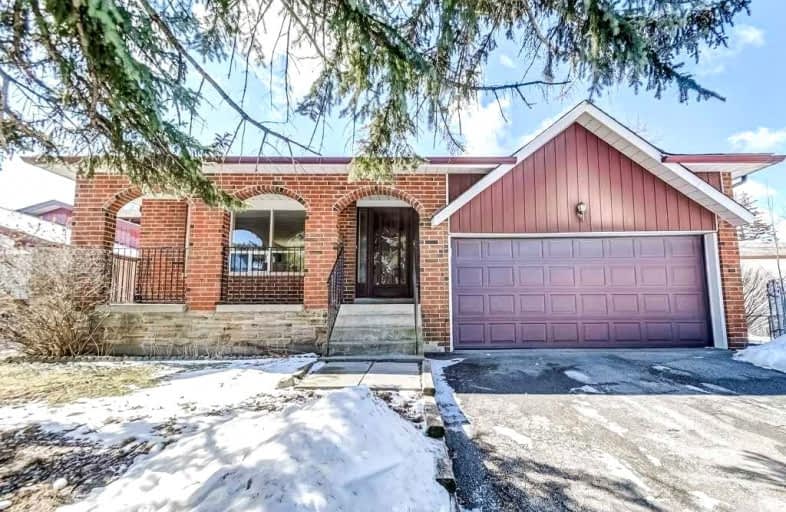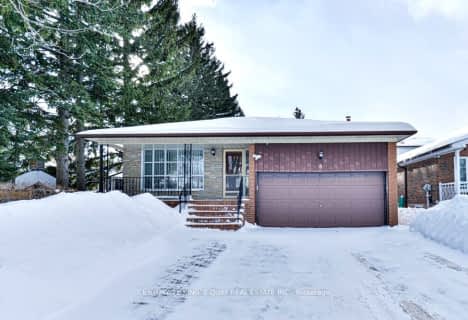Car-Dependent
- Most errands require a car.
Excellent Transit
- Most errands can be accomplished by public transportation.
Somewhat Bikeable
- Most errands require a car.

St Bartholomew Catholic School
Elementary: CatholicSt Elizabeth Seton Catholic School
Elementary: CatholicSt Victor Catholic School
Elementary: CatholicC D Farquharson Junior Public School
Elementary: PublicSir Alexander Mackenzie Senior Public School
Elementary: PublicWhite Haven Junior Public School
Elementary: PublicDelphi Secondary Alternative School
Secondary: PublicAlternative Scarborough Education 1
Secondary: PublicSir William Osler High School
Secondary: PublicFrancis Libermann Catholic High School
Secondary: CatholicAlbert Campbell Collegiate Institute
Secondary: PublicAgincourt Collegiate Institute
Secondary: Public-
White Heaven Park
105 Invergordon Ave, Toronto ON M1S 2Z1 1.04km -
Inglewood Park
2.49km -
Lynngate Park
133 Cass Ave, Toronto ON M1T 2B5 3.07km
-
RBC Royal Bank
111 Grangeway Ave, Scarborough ON M1H 3E9 1.33km -
TD Bank Financial Group
1571 Sandhurst Cir (at McCowan Rd.), Scarborough ON M1V 1V2 2.94km -
TD Bank Financial Group
2050 Lawrence Ave E, Scarborough ON M1R 2Z5 3.55km
- 4 bath
- 4 bed
- 1500 sqft
65 Hartleywood Drive, Toronto, Ontario • M1S 3N1 • Agincourt North
- 4 bath
- 4 bed
8 Scotland Road, Toronto, Ontario • M1S 1L6 • Agincourt South-Malvern West
- 3 bath
- 4 bed
61 Kilchurn Castle Drive, Toronto, Ontario • M1T 2W3 • Tam O'Shanter-Sullivan
- 2 bath
- 4 bed
- 1500 sqft
36 Manorglen Crescent, Toronto, Ontario • M1S 1W4 • Agincourt South-Malvern West














