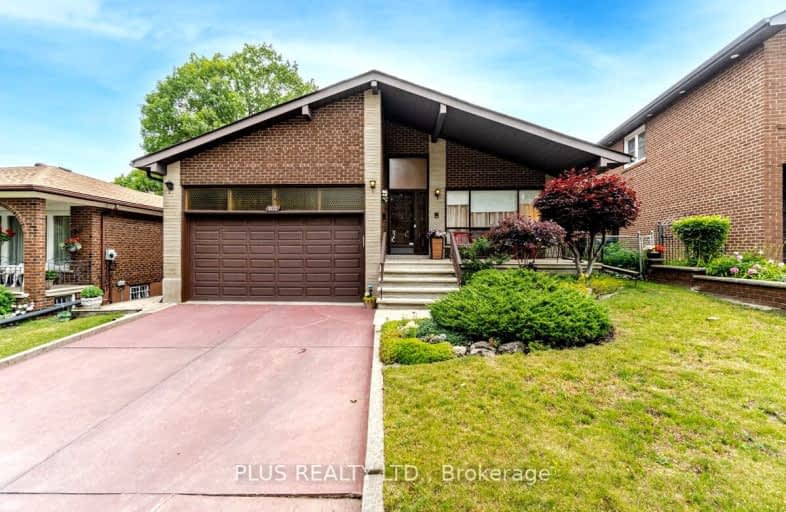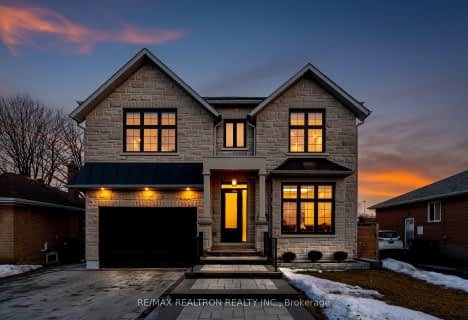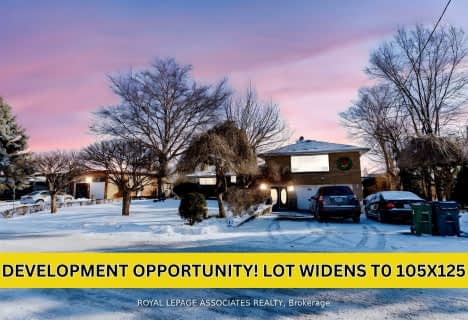Car-Dependent
- Most errands require a car.
Good Transit
- Some errands can be accomplished by public transportation.
Bikeable
- Some errands can be accomplished on bike.

Valleyfield Junior School
Elementary: PublicSt Eugene Catholic School
Elementary: CatholicSt John the Evangelist Catholic School
Elementary: CatholicHilltop Middle School
Elementary: PublicFather Serra Catholic School
Elementary: CatholicAll Saints Catholic School
Elementary: CatholicSchool of Experiential Education
Secondary: PublicYork Humber High School
Secondary: PublicScarlett Heights Entrepreneurial Academy
Secondary: PublicDon Bosco Catholic Secondary School
Secondary: CatholicWeston Collegiate Institute
Secondary: PublicRichview Collegiate Institute
Secondary: Public-
55 Cafe
6 Dixon Rd, Toronto, ON M9P 2K9 0.74km -
Scrawny Ronny’s Sports Bar & Grill
2011 Lawrence Avenue W, Unit 16, Toronto, ON M9N 1H4 1.74km -
Fionn MacCool's
2180 Islington Avenue, Toronto, ON M9P 3P1 2.11km
-
Starbucks
1564 Royal York Road, Toronto, ON M9P 3C4 0.28km -
55 Cafe
6 Dixon Rd, Toronto, ON M9P 2K9 0.74km -
Tim Hortons
245 Dixon Rd, Etobicoke, ON M9P 2M5 1.13km
-
Emiliano & Ana's No Frills
245 Dixon Road, Toronto, ON M9P 2M4 1.18km -
Shoppers Drug Mart
1995 Weston Road, York, ON M9N 1X2 1.16km -
Shopper's Drug Mart
1995 Weston Rd, Toronto, ON M9N 1X3 1.17km
-
Lan Sushi
35 - 1500 Royal York Road, Toronto, ON M9P 3B6 0.36km -
2 Bros Cuisine
1500 Royal York Road, Toronto, ON M9P 3B5 0.24km -
Mayflower Chinese Food
1500 Royal York Road, Etobicoke, ON M9P 3B6 0.25km
-
Crossroads Plaza
2625 Weston Road, Toronto, ON M9N 3W1 1.93km -
Sheridan Mall
1700 Wilson Avenue, North York, ON M3L 1B2 3.34km -
HearingLife
270 The Kingsway, Etobicoke, ON M9A 3T7 3.74km
-
Metro
1500 Royal York Road, Etobicoke, ON M9P 3B6 0.36km -
Emiliano & Ana's No Frills
245 Dixon Road, Toronto, ON M9P 2M4 1.18km -
Real Canadian Superstore
2549 Weston Road, Toronto, ON M9N 2A7 1.54km
-
LCBO
2625D Weston Road, Toronto, ON M9N 3W1 1.98km -
LCBO
211 Lloyd Manor Road, Toronto, ON M9B 6H6 3.06km -
The Beer Store
3524 Dundas St W, York, ON M6S 2S1 4.61km
-
Hill Garden Sunoco Station
724 Scarlett Road, Etobicoke, ON M9P 2T5 0.8km -
Chimney Master
Toronto, ON M9P 2P1 0.94km -
Weston Ford
2062 Weston Road, Toronto, ON M9N 1X4 1.01km
-
Kingsway Theatre
3030 Bloor Street W, Toronto, ON M8X 1C4 5.48km -
Imagine Cinemas
500 Rexdale Boulevard, Toronto, ON M9W 6K5 6.26km -
Albion Cinema I & II
1530 Albion Road, Etobicoke, ON M9V 1B4 6.7km
-
Toronto Public Library - Weston
2 King Street, Toronto, ON M9N 1K9 1.12km -
Richview Public Library
1806 Islington Ave, Toronto, ON M9P 1L4 1.51km -
Northern Elms Public Library
123b Rexdale Blvd., Toronto, ON M9W 1P1 3.31km
-
Humber River Regional Hospital
2175 Keele Street, York, ON M6M 3Z4 4.57km -
Humber River Hospital
1235 Wilson Avenue, Toronto, ON M3M 0B2 4.65km -
Humber River Regional Hospital
2111 Finch Avenue W, North York, ON M3N 1N1 6.7km
-
Riverlea Park
919 Scarlett Rd, Toronto ON M9P 2V3 0.81km -
Ravenscrest Park
305 Martin Grove Rd, Toronto ON M1M 1M1 4.38km -
Silvio Collela Park
Laura Rd. & Sheppard Ave W., North York ON 5km
-
President's Choice Financial ATM
3671 Dundas St W, Etobicoke ON M6S 2T3 4.33km -
CIBC
1400 Lawrence Ave W (at Keele St.), Toronto ON M6L 1A7 4.55km -
HSBC Bank Canada
170 Attwell Dr, Toronto ON M9W 5Z5 4.69km
- 4 bath
- 4 bed
22 Shortland Crescent, Toronto, Ontario • M9R 2T3 • Willowridge-Martingrove-Richview
- 3 bath
- 4 bed
56 Summitcrest Drive, Toronto, Ontario • M9P 1H5 • Willowridge-Martingrove-Richview
- 2 bath
- 3 bed
- 1100 sqft
100 Antioch Drive, Toronto, Ontario • M9B 5V4 • Eringate-Centennial-West Deane
- 5 bath
- 3 bed
- 2500 sqft
16 Tettenhall Road, Toronto, Ontario • M9A 2C3 • Princess-Rosethorn
- 4 bath
- 3 bed
- 2000 sqft
22 Harding Avenue, Toronto, Ontario • M6M 3A2 • Brookhaven-Amesbury
- 2 bath
- 3 bed
- 3000 sqft
82 Princess Margaret Boulevard, Toronto, Ontario • M9B 2Y9 • Princess-Rosethorn
- 4 bath
- 3 bed
- 3500 sqft
9 June Avenue, Toronto, Ontario • M3L 1B7 • Downsview-Roding-CFB
- 2 bath
- 3 bed
30 Warbeck Place, Toronto, Ontario • M9R 3C3 • Kingsview Village-The Westway
- 3 bath
- 3 bed
- 1500 sqft
83 Shendale Drive, Toronto, Ontario • M9W 2B6 • Elms-Old Rexdale













