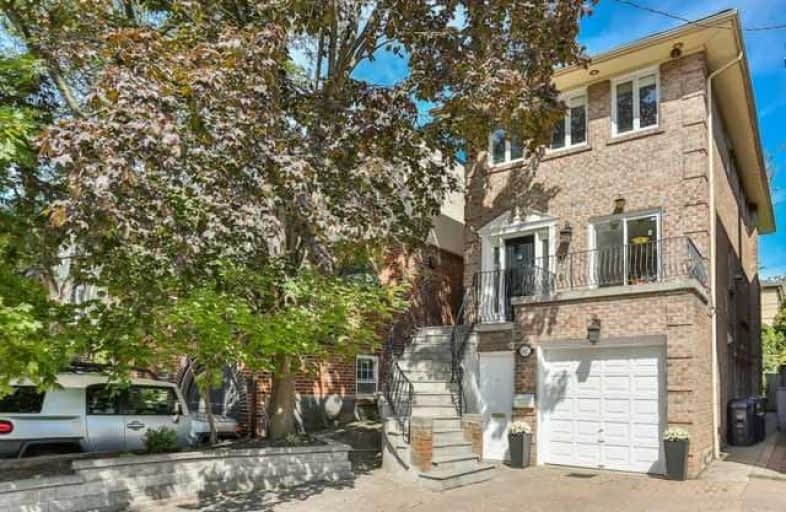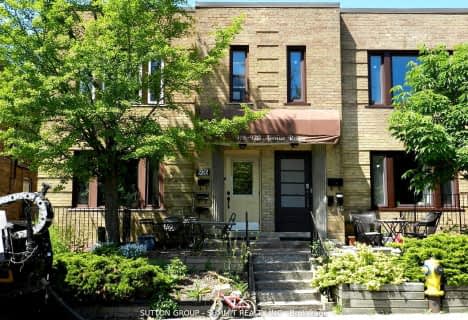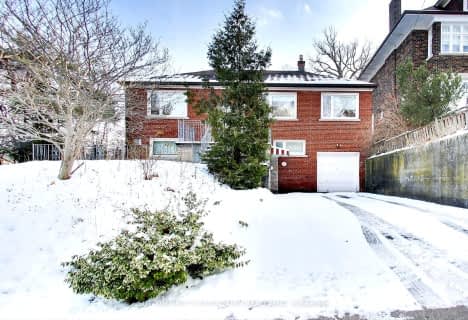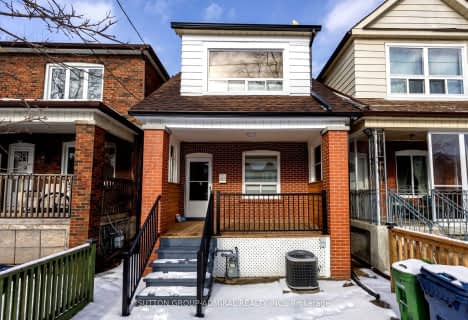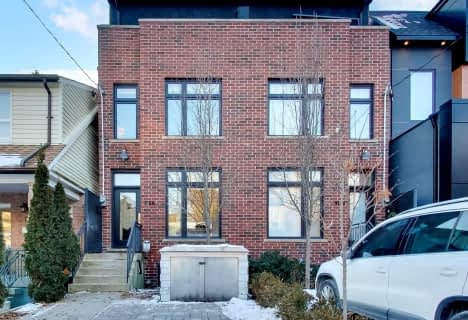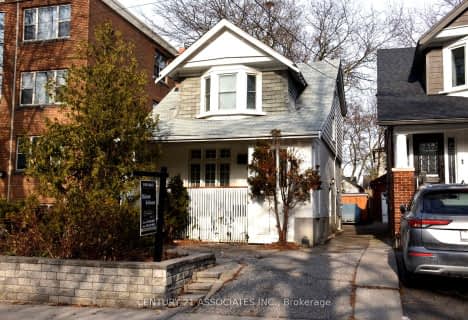
North Preparatory Junior Public School
Elementary: Public
0.28 km
Oriole Park Junior Public School
Elementary: Public
0.72 km
Cedarvale Community School
Elementary: Public
1.27 km
West Preparatory Junior Public School
Elementary: Public
1.18 km
Forest Hill Junior and Senior Public School
Elementary: Public
0.98 km
Allenby Junior Public School
Elementary: Public
0.81 km
Msgr Fraser College (Midtown Campus)
Secondary: Catholic
1.62 km
Vaughan Road Academy
Secondary: Public
2.01 km
Forest Hill Collegiate Institute
Secondary: Public
0.23 km
Marshall McLuhan Catholic Secondary School
Secondary: Catholic
0.83 km
North Toronto Collegiate Institute
Secondary: Public
1.94 km
Lawrence Park Collegiate Institute
Secondary: Public
2.18 km
