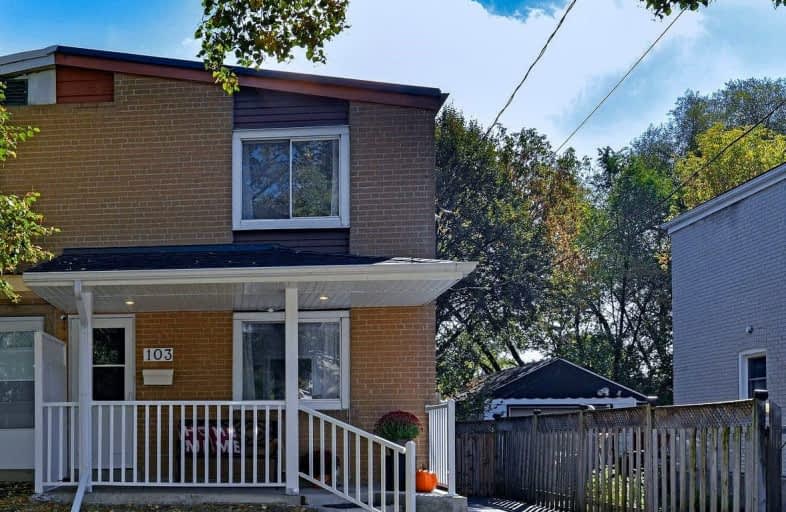Very Walkable
- Most errands can be accomplished on foot.
Rider's Paradise
- Daily errands do not require a car.
Bikeable
- Some errands can be accomplished on bike.

St Joachim Catholic School
Elementary: CatholicIonview Public School
Elementary: PublicLord Roberts Junior Public School
Elementary: PublicGeneral Brock Public School
Elementary: PublicCorvette Junior Public School
Elementary: PublicSt Maria Goretti Catholic School
Elementary: CatholicCaring and Safe Schools LC3
Secondary: PublicSouth East Year Round Alternative Centre
Secondary: PublicScarborough Centre for Alternative Studi
Secondary: PublicWinston Churchill Collegiate Institute
Secondary: PublicJean Vanier Catholic Secondary School
Secondary: CatholicSATEC @ W A Porter Collegiate Institute
Secondary: Public-
Dentonia Park
Avonlea Blvd, Toronto ON 4.32km -
Flemingdon park
Don Mills & Overlea 5.24km -
Inglewood Park
5.55km
-
TD Bank Financial Group
2020 Eglinton Ave E, Scarborough ON M1L 2M6 0.94km -
TD Bank Financial Group
2650 Lawrence Ave E, Scarborough ON M1P 2S1 2.74km -
TD Bank Financial Group
801 O'Connor Dr, East York ON M4B 2S7 4.1km
- 2 bath
- 3 bed
- 700 sqft
36 North Edgely Avenue, Toronto, Ontario • M1K 1T7 • Clairlea-Birchmount
- 3 bath
- 3 bed
- 1500 sqft
504 Midland Avenue, Toronto, Ontario • M1N 1T1 • Birchcliffe-Cliffside














