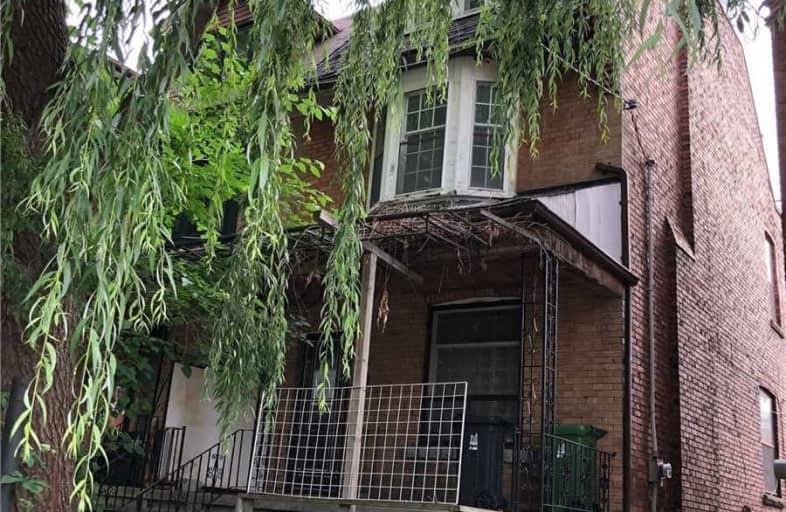Sold on Jul 15, 2021
Note: Property is not currently for sale or for rent.

-
Type: Att/Row/Twnhouse
-
Style: 2 1/2 Storey
-
Lot Size: 16.31 x 121 Feet
-
Age: No Data
-
Taxes: $6,770 per year
-
Days on Site: 2 Days
-
Added: Jul 13, 2021 (2 days on market)
-
Updated:
-
Last Checked: 2 months ago
-
MLS®#: C5306279
-
Listed By: Re/max west realty inc., brokerage
Great Opportunity For Renovation Project; Ideal For Single Family Or Multiple Dwelling; Prime Ossington/Dundas Location, Very Spacious House, End Of A Row; With Addition And Block Garage; Huge Lower Level With Separate Front Entrance And Above Grade Windows; Severe Water Damage Requires Total Reno; Great Size And Layout. To Be Sold "As Is", Court Order Sale, No Warranties Or Representation. Buyer Must Assume Any Work Orders.
Property Details
Facts for 103 Givins Street, Toronto
Status
Days on Market: 2
Last Status: Sold
Sold Date: Jul 15, 2021
Closed Date: Aug 19, 2021
Expiry Date: Sep 30, 2021
Sold Price: $1,555,000
Unavailable Date: Jul 15, 2021
Input Date: Jul 13, 2021
Prior LSC: Listing with no contract changes
Property
Status: Sale
Property Type: Att/Row/Twnhouse
Style: 2 1/2 Storey
Area: Toronto
Community: Trinity Bellwoods
Availability Date: 30 Days Tba
Inside
Bedrooms: 5
Bedrooms Plus: 3
Bathrooms: 3
Kitchens: 2
Rooms: 9
Den/Family Room: Yes
Air Conditioning: None
Fireplace: No
Washrooms: 3
Building
Basement: Walk-Up
Heat Type: Forced Air
Heat Source: Gas
Exterior: Brick
Water Supply: Municipal
Physically Handicapped-Equipped: N
Special Designation: Unknown
Parking
Driveway: Lane
Garage Spaces: 1
Garage Type: Attached
Covered Parking Spaces: 1
Total Parking Spaces: 1
Fees
Tax Year: 2021
Tax Legal Description: Pl 194 Pt Lt 50 Toronto As In Ct106069
Taxes: $6,770
Land
Cross Street: Ossington/Dundas
Municipality District: Toronto C01
Fronting On: East
Pool: None
Sewer: Sewers
Lot Depth: 121 Feet
Lot Frontage: 16.31 Feet
Rooms
Room details for 103 Givins Street, Toronto
| Type | Dimensions | Description |
|---|---|---|
| Living Main | 3.04 x 3.65 | |
| Dining Main | 2.74 x 4.57 | |
| Kitchen Main | 4.26 x 5.48 | |
| Family Main | 3.65 x 3.65 | O/Looks Backyard |
| Kitchen 2nd | 3.65 x 5.18 | W/O To Deck |
| Br 2nd | 3.04 x 3.65 | |
| Br 2nd | 3.65 x 4.57 | |
| Br 3rd | 3.65 x 4.26 | |
| Br 3rd | 3.04 x 3.65 | |
| Rec Lower | 4.57 x 18.28 | Above Grade Window |
| XXXXXXXX | XXX XX, XXXX |
XXXX XXX XXXX |
$X,XXX,XXX |
| XXX XX, XXXX |
XXXXXX XXX XXXX |
$X,XXX,XXX |
| XXXXXXXX XXXX | XXX XX, XXXX | $1,555,000 XXX XXXX |
| XXXXXXXX XXXXXX | XXX XX, XXXX | $1,100,000 XXX XXXX |

St Francis of Assisi Catholic School
Elementary: CatholicPope Francis Catholic School
Elementary: CatholicCharles G Fraser Junior Public School
Elementary: PublicOssington/Old Orchard Junior Public School
Elementary: PublicGivins/Shaw Junior Public School
Elementary: PublicÉcole élémentaire Pierre-Elliott-Trudeau
Elementary: PublicMsgr Fraser College (Southwest)
Secondary: CatholicWest End Alternative School
Secondary: PublicCentral Toronto Academy
Secondary: PublicSt Mary Catholic Academy Secondary School
Secondary: CatholicHarbord Collegiate Institute
Secondary: PublicCentral Technical School
Secondary: Public- 2 bath
- 5 bed
107 Huron st Street, Toronto, Ontario • M5T 2A9 • Kensington-Chinatown



