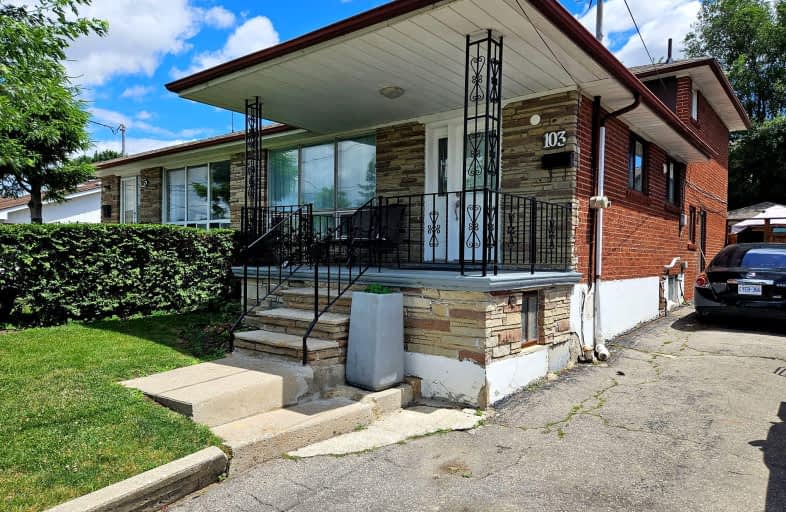Car-Dependent
- Almost all errands require a car.
Good Transit
- Some errands can be accomplished by public transportation.
Somewhat Bikeable
- Most errands require a car.

Stanley Public School
Elementary: PublicYorkwoods Public School
Elementary: PublicSt Francis de Sales Catholic School
Elementary: CatholicFirgrove Public School
Elementary: PublicOakdale Park Middle School
Elementary: PublicSt Jane Frances Catholic School
Elementary: CatholicEmery EdVance Secondary School
Secondary: PublicMsgr Fraser College (Norfinch Campus)
Secondary: CatholicC W Jefferys Collegiate Institute
Secondary: PublicEmery Collegiate Institute
Secondary: PublicWestview Centennial Secondary School
Secondary: PublicSt. Basil-the-Great College School
Secondary: Catholic-
Panafest
2708 Jane Street, Unit 5, Toronto, ON M3L 2E8 0.55km -
Debe's Roti & Doubles
2881 Jane Street, Toronto, ON M3N 2J5 1.2km -
Caribu West Indian Cuisine
3412 Weston Road, Toronto, ON M9M 1.91km
-
Cafe Mondiale
1947 Sheppard Ave W, North York, ON M3L 1Y8 0.74km -
Debe's Roti & Doubles
2881 Jane Street, Toronto, ON M3N 2J5 1.2km -
Tim Horton's
2304 Sheppard Ave W, North York, ON M9M 1M1 1.29km
-
Planet Fitness
1 York Gate Boulevard, North York, ON M3N 3A1 1.69km -
Mansy Fitness
2428 Islington Avenue, Unit 20, Toronto, ON M9W 3X8 3.74km -
GoodLife Fitness
2549 Weston Rd, Toronto, ON M9N 2A7 3.75km
-
Jane Centre Pharmacy
2780 Jane Street, North York, ON M3N 2J2 0.81km -
Shoppers Drug Mart
3689 Jane St, Toronto, ON M3N 2K1 1.59km -
Shoppers Drug Mart
1597 Wilson Ave, Toronto, ON M3L 1A5 2.56km
-
Banh Cuon Huong Que
2708 Jane Street, Unit 3, Toronto, ON M3L 1S4 0.55km -
Panafest
2708 Jane Street, Unit 5, Toronto, ON M3L 2E8 0.55km -
Montevideo Bakery and Cafe
2728 Jane Street, Toronto, ON M3L 2G6 0.56km
-
Yorkgate Mall
1 Yorkgate Boulervard, Unit 210, Toronto, ON M3N 3A1 1.7km -
Sheridan Mall
1700 Wilson Avenue, North York, ON M3L 1B2 2.43km -
Crossroads Plaza
2625 Weston Road, Toronto, ON M9N 3W1 3.5km
-
New Kajetia Tropical Foods
43 Eddystone Ave, North York, ON M3N 1H5 0.84km -
FreshCo
3925 Jane Street, Toronto, ON M3N 2K1 1.49km -
Jian Hing Supermarket
1989 Finch Avenue W, North York, ON M3N 2V3 1.58km
-
LCBO
2625D Weston Road, Toronto, ON M9N 3W1 3.38km -
Black Creek Historic Brewery
1000 Murray Ross Parkway, Toronto, ON M3J 2P3 3.64km -
LCBO
Albion Mall, 1530 Albion Rd, Etobicoke, ON M9V 1B4 5.13km
-
Esso
2669 Jane Street, North York, ON M3L 1R9 0.75km -
Smart-Tech Appliance Service
9 Giltspur Drive, Toronto, ON M3L 1M4 1.17km -
Petro Canada
3900 Jane St, Toronto, ON M3N 1.65km
-
Albion Cinema I & II
1530 Albion Road, Etobicoke, ON M9V 1B4 5.13km -
Cineplex Cinemas Vaughan
3555 Highway 7, Vaughan, ON L4L 9H4 5.46km -
Cineplex Cinemas Yorkdale
Yorkdale Shopping Centre, 3401 Dufferin Street, Toronto, ON M6A 2T9 5.92km
-
Jane and Sheppard Library
1906 Sheppard Avenue W, Toronto, ON M3L 0.93km -
Toronto Public Library - Woodview Park Branch
16 Bradstock Road, Toronto, ON M9M 1M8 1.41km -
Toronto Public Library
1785 Finch Avenue W, Toronto, ON M3N 2.17km
-
Humber River Regional Hospital
2111 Finch Avenue W, North York, ON M3N 1N1 1.49km -
Humber River Hospital
1235 Wilson Avenue, Toronto, ON M3M 0B2 3.27km -
Humber River Regional Hospital
2175 Keele Street, York, ON M6M 3Z4 6.24km
-
Silvio Collela Park
Laura Rd. & Sheppard Ave W., North York ON 0.33km -
Sentinel park
Toronto ON 1.79km -
Riverlea Park
919 Scarlett Rd, Toronto ON M9P 2V3 4.67km
-
BMO Bank of Montreal
1 York Gate Blvd (Jane/Finch), Toronto ON M3N 3A1 1.81km -
RBC Royal Bank
3336 Keele St (at Sheppard Ave W), Toronto ON M3J 1L5 2.75km -
CIBC
1119 Lodestar Rd (at Allen Rd.), Toronto ON M3J 0G9 4.86km
- 5 bath
- 7 bed
431 Murray Ross Parkway, Toronto, Ontario • M3J 3P1 • York University Heights




