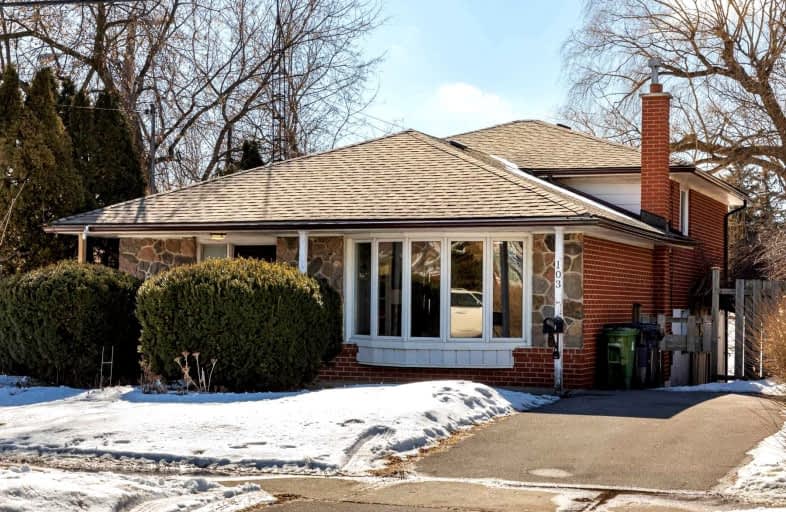Somewhat Walkable
- Some errands can be accomplished on foot.
63
/100
Excellent Transit
- Most errands can be accomplished by public transportation.
71
/100
Somewhat Bikeable
- Most errands require a car.
40
/100

ÉIC Père-Philippe-Lamarche
Elementary: Catholic
0.83 km
École élémentaire Académie Alexandre-Dumas
Elementary: Public
0.57 km
Glen Ravine Junior Public School
Elementary: Public
1.15 km
Knob Hill Public School
Elementary: Public
0.41 km
St Rose of Lima Catholic School
Elementary: Catholic
1.26 km
John McCrae Public School
Elementary: Public
0.47 km
Caring and Safe Schools LC3
Secondary: Public
2.18 km
ÉSC Père-Philippe-Lamarche
Secondary: Catholic
0.83 km
South East Year Round Alternative Centre
Secondary: Public
2.14 km
David and Mary Thomson Collegiate Institute
Secondary: Public
1.44 km
Jean Vanier Catholic Secondary School
Secondary: Catholic
1.50 km
Cedarbrae Collegiate Institute
Secondary: Public
1.90 km
-
Totts Park
1 Eastville Ave, Toronto ON M1M 2N5 3.78km -
Snowhill Park
Snowhill Cres & Terryhill Cres, Scarborough ON 4.1km -
Wexford Park
35 Elm Bank Rd, Toronto ON 4.35km
-
BMO Bank of Montreal
2739 Eglinton Ave E (at Brimley Rd), Toronto ON M1K 2S2 1.12km -
CIBC
2705 Eglinton Ave E (at Brimley Rd.), Scarborough ON M1K 2S2 1.2km -
TD Bank Financial Group
2650 Lawrence Ave E, Scarborough ON M1P 2S1 1.71km













