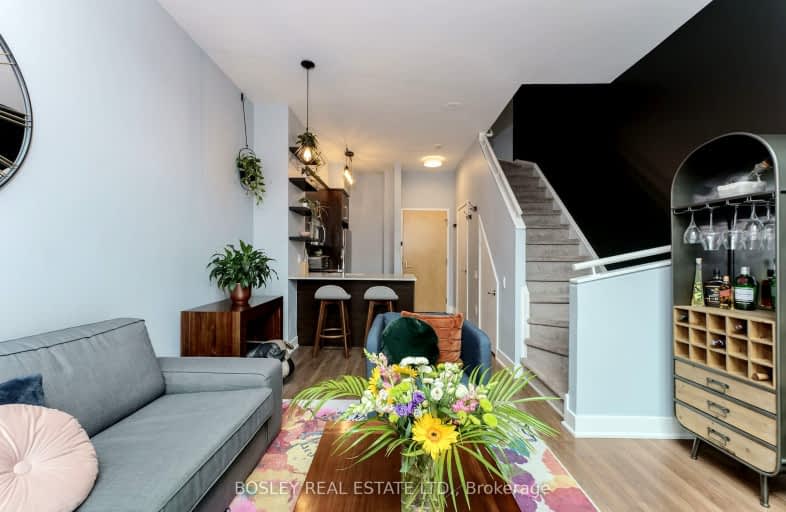Very Walkable
- Most errands can be accomplished on foot.
Rider's Paradise
- Daily errands do not require a car.
Biker's Paradise
- Daily errands do not require a car.

Holy Name Catholic School
Elementary: CatholicFrankland Community School Junior
Elementary: PublicWestwood Middle School
Elementary: PublicWilliam Burgess Elementary School
Elementary: PublicChester Elementary School
Elementary: PublicJackman Avenue Junior Public School
Elementary: PublicFirst Nations School of Toronto
Secondary: PublicMsgr Fraser College (St. Martin Campus)
Secondary: CatholicEastdale Collegiate Institute
Secondary: PublicSubway Academy I
Secondary: PublicCALC Secondary School
Secondary: PublicRosedale Heights School of the Arts
Secondary: Public-
The Don Valley Brick Works Park
550 Bayview Ave, Toronto ON M4W 3X8 0.66km -
Withrow Park
725 Logan Ave (btwn Bain Ave. & McConnell Ave.), Toronto ON M4K 3C7 1.41km -
Craigleigh Gardens
160 South Dr (at Elm Ave), Toronto ON 1.59km
-
BMO Bank of Montreal
518 Danforth Ave (Ferrier), Toronto ON M4K 1P6 0.97km -
RBC Royal Bank
65 Overlea Blvd, Toronto ON M4H 1P1 2.76km -
TD Bank Financial Group
77 Bloor St W (at Bay St.), Toronto ON M5S 1M2 3.13km
- 2 bath
- 3 bed
- 900 sqft
4202-403 Church Street, Toronto, Ontario • M4Y 0C9 • Church-Yonge Corridor
- 1 bath
- 1 bed
- 800 sqft
4815-45 Charles Street East, Toronto, Ontario • M4Y 1S2 • Church-Yonge Corridor
- 1 bath
- 1 bed
- 500 sqft
5313-7 Grenville Street, Toronto, Ontario • M4Y 1A1 • Bay Street Corridor
- 2 bath
- 2 bed
- 600 sqft
908-117 BROADWAY Avenue, Toronto, Ontario • M4P 1V3 • Mount Pleasant West
- 2 bath
- 2 bed
- 800 sqft
1610-770 Bay Street, Toronto, Ontario • M5G 0A6 • Bay Street Corridor
- 2 bath
- 2 bed
- 600 sqft
917-308 Jarvis Street, Toronto, Ontario • M5B 0E3 • Church-Yonge Corridor
- 2 bath
- 2 bed
- 700 sqft
2803-85 Wood Street, Toronto, Ontario • M4Y 0E8 • Church-Yonge Corridor
- 1 bath
- 1 bed
- 600 sqft
1604-81 Wellesley Street East, Toronto, Ontario • M4Y 0C5 • Church-Yonge Corridor














