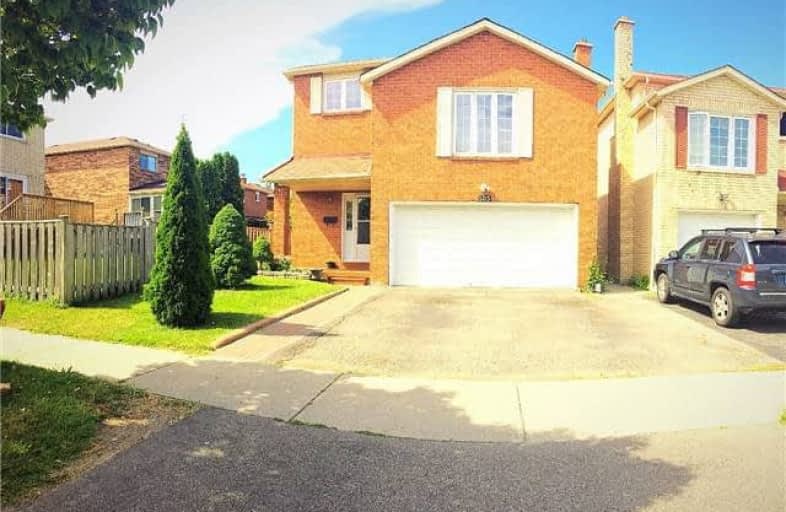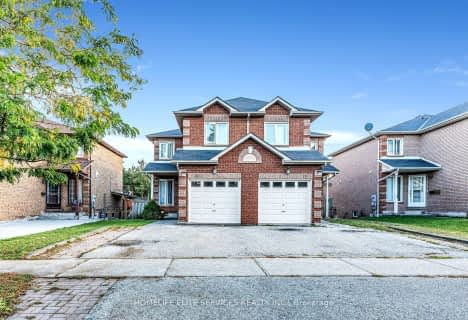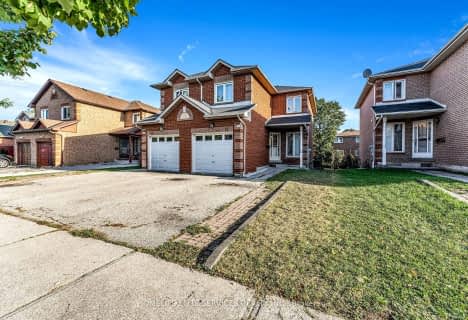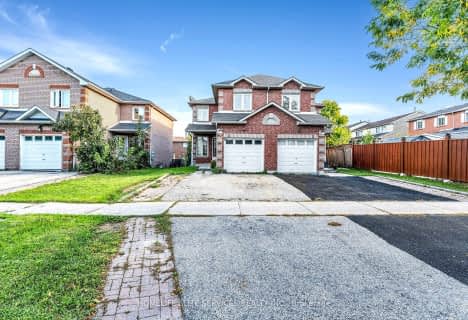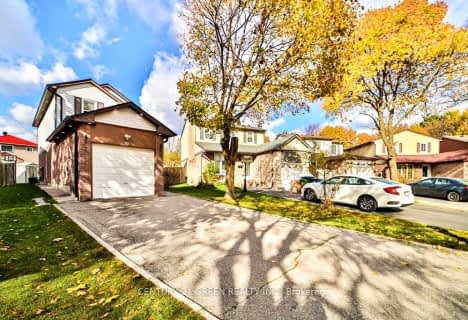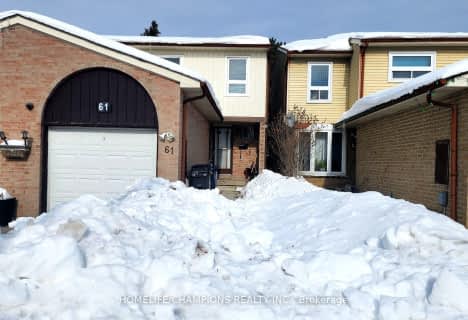
St Bede Catholic School
Elementary: Catholic
0.59 km
Sacred Heart Catholic School
Elementary: Catholic
0.75 km
Fleming Public School
Elementary: Public
0.86 km
Heritage Park Public School
Elementary: Public
0.71 km
Alexander Stirling Public School
Elementary: Public
0.77 km
Mary Shadd Public School
Elementary: Public
0.44 km
St Mother Teresa Catholic Academy Secondary School
Secondary: Catholic
0.84 km
West Hill Collegiate Institute
Secondary: Public
4.94 km
Woburn Collegiate Institute
Secondary: Public
4.45 km
Albert Campbell Collegiate Institute
Secondary: Public
4.76 km
Lester B Pearson Collegiate Institute
Secondary: Public
1.75 km
St John Paul II Catholic Secondary School
Secondary: Catholic
3.18 km
