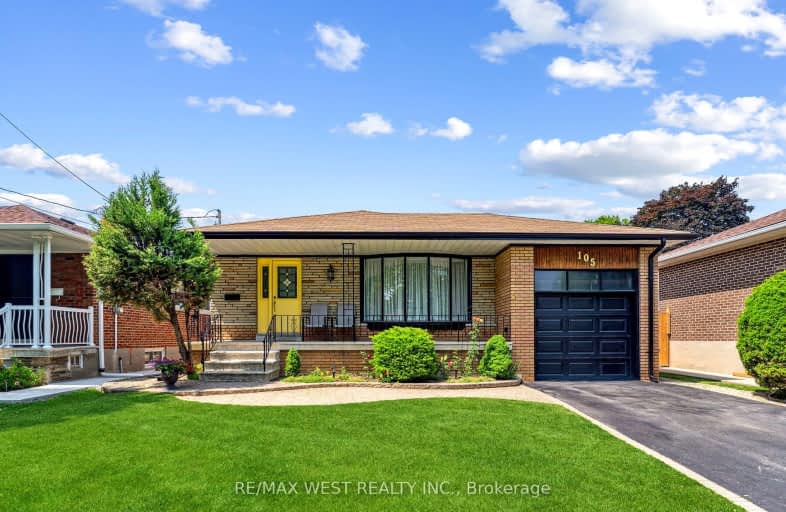Car-Dependent
- Most errands require a car.
Good Transit
- Some errands can be accomplished by public transportation.
Very Bikeable
- Most errands can be accomplished on bike.

Seneca School
Elementary: PublicWellesworth Junior School
Elementary: PublicMill Valley Junior School
Elementary: PublicBroadacres Junior Public School
Elementary: PublicHollycrest Middle School
Elementary: PublicNativity of Our Lord Catholic School
Elementary: CatholicEtobicoke Year Round Alternative Centre
Secondary: PublicBurnhamthorpe Collegiate Institute
Secondary: PublicSilverthorn Collegiate Institute
Secondary: PublicMartingrove Collegiate Institute
Secondary: PublicGlenforest Secondary School
Secondary: PublicMichael Power/St Joseph High School
Secondary: Catholic-
The Markland Pub & Eatery
666 Burnhamthorpe Road, Toronto, ON M9C 2Z4 0.7km -
The Red Cardinal
555 Burnhamthorpe Road, Etobicoke, ON M9C 2Y3 0.97km -
State & Main Kitchen & Bar
396 The East Mall, Building C, Etobicoke, ON M9B 6L5 1.55km
-
Starbucks
666 Burnhamthorpe Road, Toronto, ON M9C 2Z4 0.79km -
Tim Hortons
555 Burnhamthorpe Rd, Etobicoke, ON M9C 2Y3 0.98km -
Old Mill Pastry & Deli
385 The West Mall, Etobicoke, ON M9C 1E7 1.29km
-
Shoppers Drug Mart
666 Burnhamthorpe Road, Toronto, ON M9C 2Z4 0.76km -
Shoppers Drug Mart
600 The East Mall, Unit 1, Toronto, ON M9B 4B1 1.4km -
Loblaws
380 The East Mall, Etobicoke, ON M9B 6L5 1.6km
-
Renforth Mall Fish & Chips
460 Renforth Drive, Etobicoke, ON M9C 2N2 0.26km -
Hong Kong Gourmet
460 Renforth Drive, Unit 13, Etobicoke, ON M9C 3H9 0.29km -
Domino's Pizza
460 Renforth Drive, Unit 11, Etobicoke, ON M9C 2N2 0.28km
-
Cloverdale Mall
250 The East Mall, Etobicoke, ON M9B 3Y8 2.66km -
Rockwood Mall
4141 Dixie Road, Mississauga, ON L4W 1V5 3.23km -
Dixie Park
1550 S Gateway Road, Mississauga, ON L4W 5J1 3.34km
-
Chris' No Frills
460 Renforth Drive, Toronto, ON M9C 2N2 0.25km -
Hasty Market
666 Burnhamthorpe Road, Etobicoke, ON M9C 2Z4 0.7km -
Shoppers Drug Mart
600 The East Mall, Unit 1, Toronto, ON M9B 4B1 1.4km
-
LCBO
662 Burnhamthorpe Road, Etobicoke, ON M9C 2Z4 0.7km -
The Beer Store
666 Burhhamthorpe Road, Toronto, ON M9C 2Z4 0.76km -
LCBO
Cloverdale Mall, 250 The East Mall, Toronto, ON M9B 3Y8 2.65km
-
Saturn Shell
677 Burnhamthorpe Road, Etobicoke, ON M9C 2Z5 0.63km -
Petro-Canada
5495 Eglinton Avenue W, Toronto, ON M9C 5K5 1.8km -
Licensed Furnace Repairman
Toronto, ON M9B 2.33km
-
Stage West All Suite Hotel & Theatre Restaurant
5400 Dixie Road, Mississauga, ON L4W 4T4 4.28km -
Kingsway Theatre
3030 Bloor Street W, Toronto, ON M8X 1C4 5.38km -
Cineplex Cinemas Queensway and VIP
1025 The Queensway, Etobicoke, ON M8Z 6C7 5.96km
-
Elmbrook Library
2 Elmbrook Crescent, Toronto, ON M9C 5B4 1.36km -
Toronto Public Library Eatonville
430 Burnhamthorpe Road, Toronto, ON M9B 2B1 1.62km -
Burnhamthorpe Branch Library
1350 Burnhamthorpe Road E, Mississauga, ON L4Y 3V9 3.52km
-
Queensway Care Centre
150 Sherway Drive, Etobicoke, ON M9C 1A4 4.52km -
Trillium Health Centre - Toronto West Site
150 Sherway Drive, Toronto, ON M9C 1A4 4.53km -
Fusion Hair Therapy
33 City Centre Drive, Suite 680, Mississauga, ON L5B 2N5 7.69km
-
Toronto Pearson International Airport Pet Park
Mississauga ON 6.62km -
Mississauga Valley Park
1275 Mississauga Valley Blvd, Mississauga ON L5A 3R8 6.95km -
Park Lawn Park
Pk Lawn Rd, Etobicoke ON M8Y 4B6 6.78km
-
Scotiabank
1825 Dundas St E (Wharton Way), Mississauga ON L4X 2X1 3.25km -
RBC Royal Bank
1530 Dundas St E, Mississauga ON L4X 1L4 4.01km -
RBC Royal Bank
415 the Westway (Martingrove), Etobicoke ON M9R 1H5 4.02km
- 2 bath
- 3 bed
- 1100 sqft
100 Antioch Drive, Toronto, Ontario • M9B 5V4 • Eringate-Centennial-West Deane
- 2 bath
- 4 bed
- 1100 sqft
17 Guernsey Drive, Toronto, Ontario • M9C 3A5 • Etobicoke West Mall
- 2 bath
- 3 bed
- 3000 sqft
82 Princess Margaret Boulevard, Toronto, Ontario • M9B 2Y9 • Princess-Rosethorn
- 2 bath
- 4 bed
- 1100 sqft
9 Margrath Place, Toronto, Ontario • M9C 4L1 • Eringate-Centennial-West Deane
- 3 bath
- 3 bed
132 Meadowbank Road, Toronto, Ontario • M9B 5E4 • Islington-City Centre West
- 3 bath
- 3 bed
- 1500 sqft
16 Newington Crescent, Toronto, Ontario • M9C 5B8 • Eringate-Centennial-West Deane













