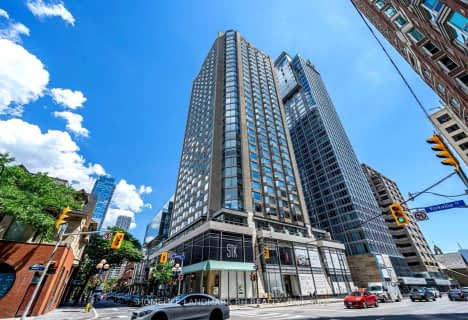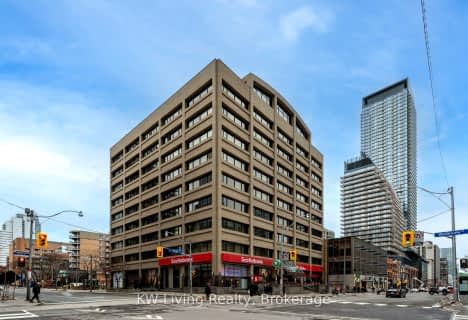
da Vinci School
Elementary: PublicBeverley School
Elementary: PublicLord Lansdowne Junior and Senior Public School
Elementary: PublicOrde Street Public School
Elementary: PublicHuron Street Junior Public School
Elementary: PublicJesse Ketchum Junior and Senior Public School
Elementary: PublicSubway Academy II
Secondary: PublicHeydon Park Secondary School
Secondary: PublicContact Alternative School
Secondary: PublicLoretto College School
Secondary: CatholicSt Joseph's College School
Secondary: CatholicCentral Technical School
Secondary: PublicMore about this building
View 105 Saint George Street, Toronto- 1 bath
- 1 bed
- 500 sqft
1809-159 Wellesley Street East, Toronto, Ontario • M4Y 0H5 • Cabbagetown-South St. James Town
- 1 bath
- 1 bed
- 500 sqft
801-90 Queens Wharf Road, Toronto, Ontario • M5V 0J4 • Waterfront Communities C01
- 1 bath
- 1 bed
- 500 sqft
2407-14 York Street, Toronto, Ontario • M5J 0B1 • Waterfront Communities C01
- 1 bath
- 1 bed
- 500 sqft
808-393 King Street West, Toronto, Ontario • M5V 3G8 • Waterfront Communities C01
- 1 bath
- 1 bed
- 700 sqft
203-1 The Esplanade, Toronto, Ontario • M5E 0A8 • Church-Yonge Corridor
- 1 bath
- 1 bed
- 500 sqft
2205-44 St. Joseph Street, Toronto, Ontario • M4Y 2W4 • Bay Street Corridor
- 1 bath
- 1 bed
- 600 sqft
2003-12 York Street, Toronto, Ontario • M5J 0A9 • Waterfront Communities C01
- 1 bath
- 1 bed
- 600 sqft
608-44 Gerrard Street West, Toronto, Ontario • M5G 2K2 • Bay Street Corridor
- — bath
- — bed
- — sqft
404-555 Yonge Street, Toronto, Ontario • M4Y 3A6 • Church-Yonge Corridor












