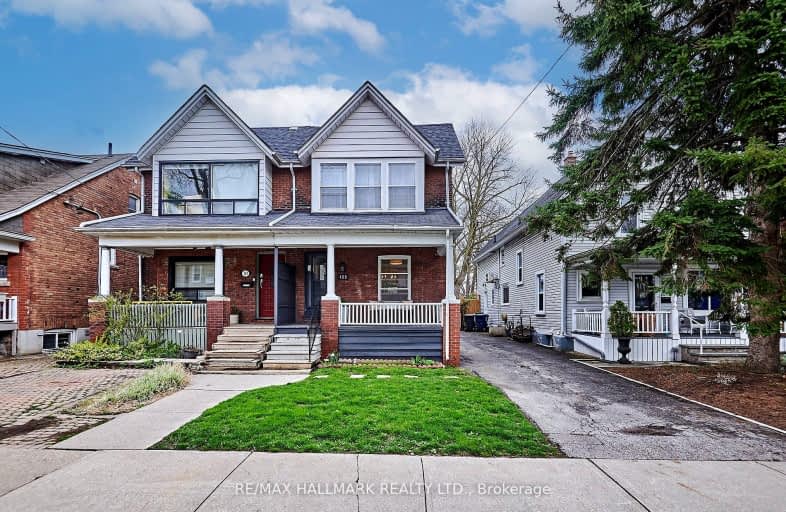Walker's Paradise
- Daily errands do not require a car.
Good Transit
- Some errands can be accomplished by public transportation.
Very Bikeable
- Most errands can be accomplished on bike.

Norway Junior Public School
Elementary: PublicSt Denis Catholic School
Elementary: CatholicSt John Catholic School
Elementary: CatholicGlen Ames Senior Public School
Elementary: PublicKew Beach Junior Public School
Elementary: PublicWilliamson Road Junior Public School
Elementary: PublicGreenwood Secondary School
Secondary: PublicNotre Dame Catholic High School
Secondary: CatholicSt Patrick Catholic Secondary School
Secondary: CatholicMonarch Park Collegiate Institute
Secondary: PublicNeil McNeil High School
Secondary: CatholicMalvern Collegiate Institute
Secondary: Public-
The Stone Lion
1958 Queen Street E, Toronto, ON M4L 1H6 0.15km -
Captain Jack
2 Wheeler Avenue, Toronto, ON M4L 3V2 0.16km -
Gull & Firkin
1943 Queen Street E, Toronto, ON M4L 1H7 0.18km
-
Tim Horton's
2002 Queen Street E, Toronto, ON M4L 1J1 0.11km -
Bud’s Coffee Bar
1966 Queen Street E, Toronto, ON M4L 1H7 0.12km -
Starbucks
1960 Queen Street E, Toronto, ON M4L 1J2 0.14km
-
9Round
1866 Queen Street E, Toronto, ON M4L 1H2 0.52km -
System Fitness
1671 Queen Street E, Toronto, ON M4L 1G5 1.04km -
Thrive Fit
2461 Queen Street E, Toronto, ON M4E 1H8 1.45km
-
Pharmasave Beaches Pharmacy
1967 Queen Street E, Toronto, ON M4L 1H9 0.08km -
Shoppers Drug Mart
2000 Queen Street E, Toronto, ON M4L 1J2 0.09km -
Hooper's Pharmacy Vitamin Shop
2136 Queen Street East, Toronto, ON M4E 1E3 0.58km
-
La Sala Restaurant
1975a Queen Street E, Toronto, ON M4L 1J1 0.04km -
Pizzaville
1971 Queen Street E, Toronto, ON M4L 1H9 0.06km -
Oyabong Sushi
1976 Queen Street E, Toronto, ON M4L 1H8 0.09km
-
Beach Mall
1971 Queen Street E, Toronto, ON M4L 1H9 0.06km -
Shoppers World
3003 Danforth Avenue, East York, ON M4C 1M9 2.54km -
Gerrard Square
1000 Gerrard Street E, Toronto, ON M4M 3G6 3.12km
-
Beach Foodland
2040 Queen Street E, Toronto, ON M4L 1J1 0.22km -
Carload On The Beach
2038 Queen St E, Toronto, ON M4L 1J4 0.22km -
Rowe Farms
2126 Queen Street E, Toronto, ON M4E 1E3 0.55km
-
LCBO - The Beach
1986 Queen Street E, Toronto, ON M4E 1E5 0.08km -
LCBO - Queen and Coxwell
1654 Queen Street E, Queen and Coxwell, Toronto, ON M4L 1G3 1.2km -
Beer & Liquor Delivery Service Toronto
Toronto, ON 2.02km
-
Petro Canada
292 Kingston Rd, Toronto, ON M4L 1T7 0.8km -
XTR Full Service Gas Station
2189 Gerrard Street E, Toronto, ON M4E 2C5 1.58km -
Amin At Salim's Auto Repair
999 Eastern Avenue, Toronto, ON M4L 1A8 1.71km
-
Fox Theatre
2236 Queen St E, Toronto, ON M4E 1G2 1.12km -
Alliance Cinemas The Beach
1651 Queen Street E, Toronto, ON M4L 1G5 1.17km -
Funspree
Toronto, ON M4M 3A7 2.87km
-
Toronto Public Library - Toronto
2161 Queen Street E, Toronto, ON M4L 1J1 0.17km -
Gerrard/Ashdale Library
1432 Gerrard Street East, Toronto, ON M4L 1Z6 1.78km -
Danforth/Coxwell Library
1675 Danforth Avenue, Toronto, ON M4C 5P2 2.31km
-
Michael Garron Hospital
825 Coxwell Avenue, East York, ON M4C 3E7 3.02km -
Bridgepoint Health
1 Bridgepoint Drive, Toronto, ON M4M 2B5 4.43km -
Providence Healthcare
3276 Saint Clair Avenue E, Toronto, ON M1L 1W1 4.85km
-
Woodbine Beach Park
1675 Lake Shore Blvd E (at Woodbine Ave), Toronto ON M4L 3W6 1.04km -
Ashbridge's Bay Park
Ashbridge's Bay Park Rd, Toronto ON M4M 1B4 1.2km -
Woodbine Park
Queen St (at Kingston Rd), Toronto ON M4L 1G7 1.21km
-
BMO Bank of Montreal
2183 Queen St E (at Sarah Ashbridge Av.), Toronto ON M4E 1E5 0.74km -
TD Bank Financial Group
1684 Danforth Ave (at Woodington Ave.), Toronto ON M4C 1H6 2.34km -
TD Bank Financial Group
16B Leslie St (at Lake Shore Blvd), Toronto ON M4M 3C1 2.55km
- 4 bath
- 3 bed
- 2000 sqft
169 Ashdale Avenue, Toronto, Ontario • M4L 2Y8 • Greenwood-Coxwell
- 2 bath
- 3 bed
- 1100 sqft
600 Rhodes Avenue, Toronto, Ontario • M4J 4X6 • Greenwood-Coxwell
- 3 bath
- 3 bed
- 1100 sqft
43 Highfield Road, Toronto, Ontario • M4L 2T9 • Greenwood-Coxwell














