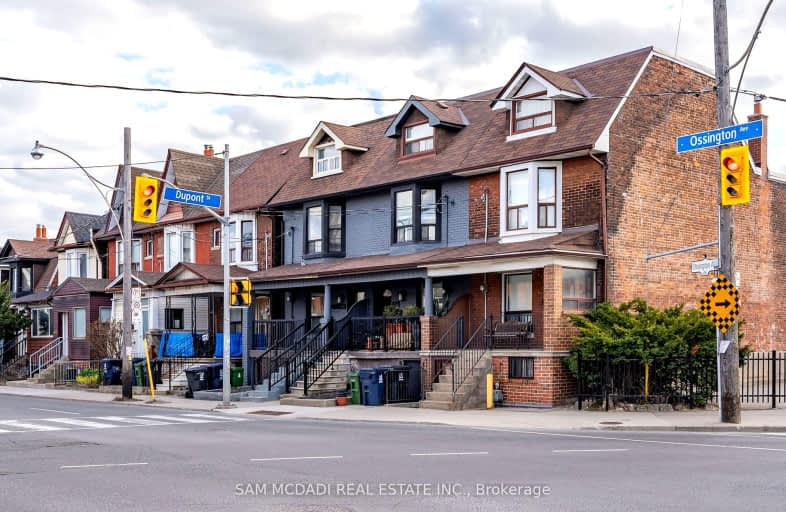Very Walkable
- Daily errands do not require a car.
90
/100
Excellent Transit
- Most errands can be accomplished by public transportation.
82
/100
Biker's Paradise
- Daily errands do not require a car.
91
/100

St. Bruno _x0013_ St. Raymond Catholic School
Elementary: Catholic
0.41 km
ÉÉC du Sacré-Coeur-Toronto
Elementary: Catholic
0.45 km
St Raymond Catholic School
Elementary: Catholic
0.66 km
Hawthorne II Bilingual Alternative Junior School
Elementary: Public
0.58 km
Essex Junior and Senior Public School
Elementary: Public
0.58 km
Winona Drive Senior Public School
Elementary: Public
0.80 km
ALPHA II Alternative School
Secondary: Public
1.29 km
West End Alternative School
Secondary: Public
1.13 km
Central Toronto Academy
Secondary: Public
1.45 km
Oakwood Collegiate Institute
Secondary: Public
1.13 km
Bloor Collegiate Institute
Secondary: Public
1.37 km
St Mary Catholic Academy Secondary School
Secondary: Catholic
1.37 km
-
Christie Pits Park
750 Bloor St W (btw Christie & Crawford), Toronto ON M6G 3K4 0.89km -
Humewood Park
Pinewood Ave (Humewood Grdns), Toronto ON 1.56km -
Jean Sibelius Square
Wells St and Kendal Ave, Toronto ON 1.63km
-
RBC Royal Bank
972 Bloor St W (Dovercourt), Toronto ON M6H 1L6 0.95km -
CIBC
535 Saint Clair Ave W (at Vaughan Rd.), Toronto ON M6C 1A3 1.58km -
TD Bank Financial Group
382 Roncesvalles Ave (at Marmaduke Ave.), Toronto ON M6R 2M9 2.78km



