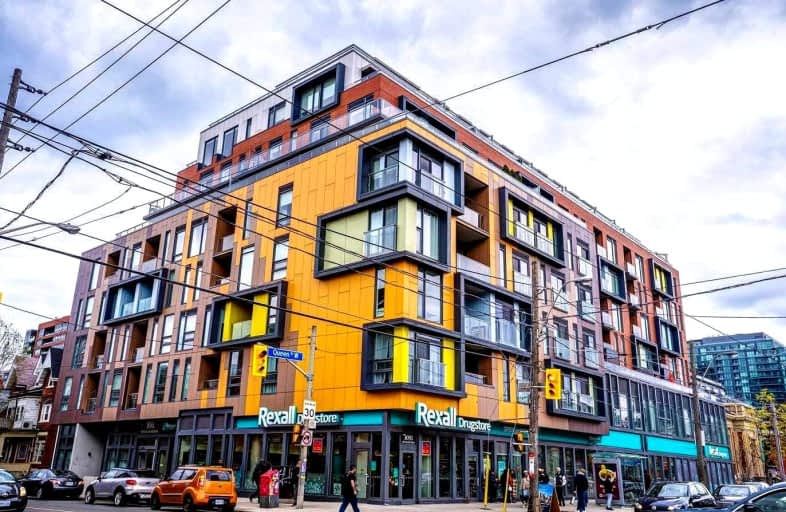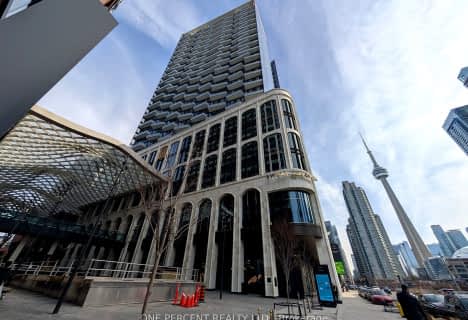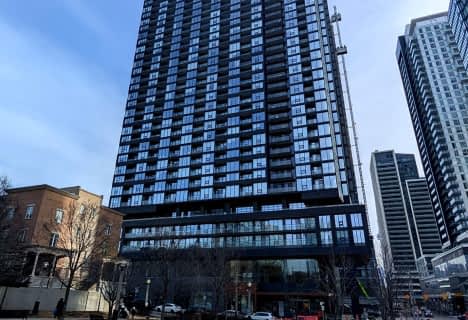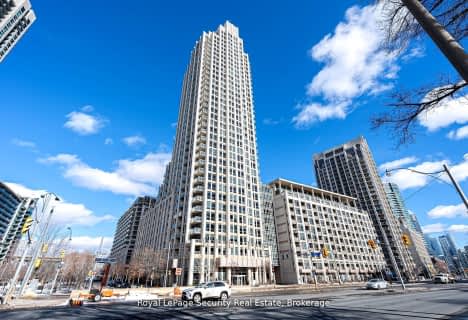Walker's Paradise
- Daily errands do not require a car.
Rider's Paradise
- Daily errands do not require a car.
Very Bikeable
- Most errands can be accomplished on bike.

The Grove Community School
Elementary: PublicPope Francis Catholic School
Elementary: CatholicOssington/Old Orchard Junior Public School
Elementary: PublicSt Ambrose Catholic School
Elementary: CatholicGivins/Shaw Junior Public School
Elementary: PublicAlexander Muir/Gladstone Ave Junior and Senior Public School
Elementary: PublicMsgr Fraser College (Southwest)
Secondary: CatholicWest End Alternative School
Secondary: PublicCentral Toronto Academy
Secondary: PublicParkdale Collegiate Institute
Secondary: PublicSt Mary Catholic Academy Secondary School
Secondary: CatholicHarbord Collegiate Institute
Secondary: Public-
K & N Supermarket
998 Queen Street West, Toronto 0.34km -
New Zealand Whey Protein Isolate
Popeye’s Health, Atlantic Avenue, Toronto 0.41km -
Metro at West Queen West
1230 Queen Street West, Toronto 0.42km
-
Wine Rack
1018 Queen Street West, Toronto 0.26km -
Downtown Winery
30 Ossington Avenue, Toronto 0.31km -
Northern Landings GinBerry
85 Hanna Avenue Unit 103, Toronto 0.42km
-
Sammy's
1087 Queen Street West, Toronto 0.04km -
Sammie's Restaurant
1087 Queen Street West, Toronto 0.04km -
Otto's Bierhalle
1087 Queen Street West, Toronto 0.04km
-
Castle & Coal
108 Dovercourt Road, Toronto 0.06km -
Theater Centre Cafe/Bar
1115 Queen Street West, Toronto 0.07km -
Hello 123
1122 Queen Street West, Toronto 0.08km
-
TD Canada Trust Branch and ATM
1033 Queen Street West, Toronto 0.25km -
CIBC Branch (Cash at ATM only)
1161 Queen Street West, Toronto 0.26km -
RBC Royal Bank
2 Gladstone Avenue, Toronto 0.4km
-
Circle K
952 King Street West, Toronto 0.8km -
Esso
952 King Street West, Toronto 0.82km -
7-Eleven
873 Queen Street West, Toronto 0.97km
-
Fennings
2 Fennings Street, Toronto 0.13km -
Guardian Martial Arts
68 Abell Street Unit A2, Toronto 0.18km -
TRIBEspace Yoga studio Toronto
80 Sudbury Street, Toronto 0.19km
-
Dynasty Plant Shop
1086 1/2, Queen Street West, Toronto 0.06km -
Paul Garfinkel Park
1071 Queen Street West, Toronto 0.09km -
Lisgar Park
45 Abell Street, Toronto 0.13km
-
Little Free Library
35 Melbourne Avenue, Toronto 0.71km -
Toronto Public Library - Parkdale Branch
1303 Queen Street West, Toronto 0.84km -
Little Free Library
1-17 Close Avenue, Toronto 1.34km
-
Prime Medical Centre
1-68 Abell Street, Toronto 0.2km -
Toronto Western Hospital - Withdrawal Management Center
16 Ossington Avenue, Toronto 0.31km -
Centre for Addiction and Mental Health- Queen Street Site
1000 Queen Street West, Toronto 0.33km
-
Rexall Drugstore
1093 Queen Street West, Toronto 0.03km -
Abell Pharmacy
68 Abell Street Unit #10, Toronto 0.17km -
Shoppers Drug Mart
1033 Queen Street West Unit A, Toronto 0.25km
-
Shops at King Liberty
85 Hanna Avenue, Toronto 0.42km -
The Queer Shopping Network
12 Claremont Street, Toronto 1.08km -
The Village Co
28 Bathurst Street, Toronto 1.65km
-
Zoomerhall
70 Jefferson Avenue, Toronto 0.61km -
The Royal
608 College Street, Toronto 1.49km -
OLG Play Stage
955 Lake Shore Boulevard West, Toronto 1.57km
-
Wayward
1096 Queen Street West, Toronto 0.05km -
The Dog & Bear Pub
1100 Queen Street West, Toronto 0.06km -
The Good Son
1096 Queen Street West, Toronto 0.06km
- 1 bath
- 1 bed
- 600 sqft
914-300 Front Street West, Toronto, Ontario • M5V 0E9 • Waterfront Communities C01
- 2 bath
- 3 bed
- 700 sqft
2105-215 Queen Street, Toronto, Ontario • M5V 0P5 • Waterfront Communities C01
- 1 bath
- 1 bed
- 500 sqft
1901-470 Front Street West, Toronto, Ontario • M5V 0V6 • Waterfront Communities C01
- 1 bath
- 1 bed
- 500 sqft
2205-44 St. Joseph Street, Toronto, Ontario • M4Y 2W4 • Bay Street Corridor












