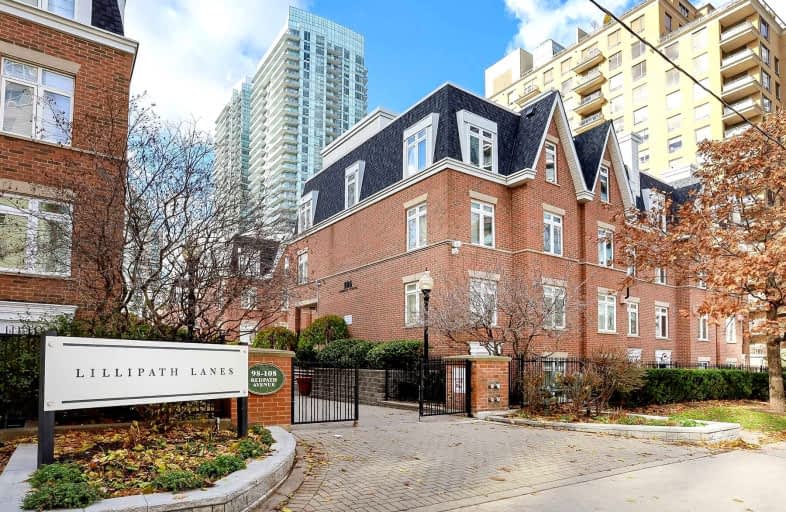Very Walkable
- Daily errands do not require a car.
Excellent Transit
- Most errands can be accomplished by public transportation.
Bikeable
- Some errands can be accomplished on bike.

Spectrum Alternative Senior School
Elementary: PublicSt Monica Catholic School
Elementary: CatholicHodgson Senior Public School
Elementary: PublicJohn Fisher Junior Public School
Elementary: PublicDavisville Junior Public School
Elementary: PublicEglinton Junior Public School
Elementary: PublicMsgr Fraser College (Midtown Campus)
Secondary: CatholicLeaside High School
Secondary: PublicMarshall McLuhan Catholic Secondary School
Secondary: CatholicNorth Toronto Collegiate Institute
Secondary: PublicLawrence Park Collegiate Institute
Secondary: PublicNorthern Secondary School
Secondary: Public-
Metro
2300 Yonge Street, Toronto 0.56km -
Carload on yonge
2503 Yonge Street, Toronto 0.77km -
Best Season
2563 Yonge Street, Toronto 0.93km
-
LCBO
101 Eglinton Avenue East, Toronto 0.14km -
LCBO
2300 Yonge Street, Toronto 0.6km -
Wine Rack
2447 Yonge Street, Toronto 0.66km
-
Popeyes Louisiana Kitchen
181 Eglinton Avenue East, Toronto 0.09km -
99 Sushi & Thai
170 Eglinton Avenue East, Toronto 0.1km -
RUDY
168 Eglinton Avenue East, Toronto 0.1km
-
Istanbul Café & Espresso Bar
174 Eglinton Avenue East, Toronto 0.1km -
Coffee Toffee
Toronto 0.11km -
Sweet Shady Shack
220 Eglinton Avenue East, Toronto 0.15km
-
Osuuspankki
Brownlow Avenue, Toronto 0.13km -
President's Choice Financial Pavilion and ATM
101 Eglinton Avenue East, Toronto 0.14km -
DUCA Financial Services Credit Union Ltd.
245 Eglinton Avenue East, Toronto 0.27km
-
Petro-Canada
536 Mount Pleasant Road, Toronto 0.67km -
Circle K
381 Mount Pleasant Road, Toronto 1.05km -
Esso
381 Mount Pleasant Road, Toronto 1.08km
-
Fit Factory Midtown
161 Eglinton Avenue East, Toronto 0.07km -
Oxygen Yoga and Fitness Yonge and Eglinton
188 Eglinton Avenue East, Toronto 0.11km -
Orangetheory Fitness
97 Eglinton Avenue East, Toronto 0.19km
-
Dunfield Park
35 Dunfield Avenue, Toronto 0.25km -
Manor Community Green
196 Manor Road East, Toronto 0.47km -
Parking
2401 Yonge Street, Toronto 0.58km
-
Toronto Public Library Workers Union
20 Eglinton Avenue East, Toronto 0.4km -
Toronto Public Library - Mount Pleasant Branch
599 Mount Pleasant Road, Toronto 0.51km -
Toronto Public Library - Northern District Branch
40 Orchard View Boulevard, Toronto 0.58km
-
Collaborative Therapy & Assessment Group
500-164 Eglinton Avenue East, Toronto 0.11km -
Metro Radiology
150 Eglinton Av E, Toronto 0.13km -
RAZI Pharmacy & Clinic
212 Eglinton Avenue East, Toronto 0.14km
-
RAZI Pharmacy & Clinic
212 Eglinton Avenue East, Toronto 0.14km -
Shoppers Drug Mart
710 Mount Pleasant Road, Toronto 0.25km -
Futurity Medical
745 Mount Pleasant Road, Toronto 0.26km
-
Rio Can
81 Roehampton Avenue, Toronto 0.32km -
Atomy Toronto Eglinton Centre
20 Eglinton Avenue East, Toronto 0.4km -
Yonge Eglinton Centre
2300 Yonge Street, Toronto 0.54km
-
Cineplex Cinemas Yonge-Eglinton and VIP
2300 Yonge Street, Toronto 0.49km -
Regent Theatre
551 Mount Pleasant Road, Toronto 0.62km -
Vennersys Cinema Solutions
1920 Yonge Street #200, Toronto 1km
-
The Harp Tavern - Irish Pub + Restaurant
180 Eglinton Avenue East, Toronto 0.11km -
Good Fortune Bar
130 Eglinton Avenue East Lower-Level, Toronto 0.19km -
Fresh Restaurants
101 Eglinton Avenue East, Toronto 0.2km
More about this building
View 106 Redpath Avenue, Toronto


