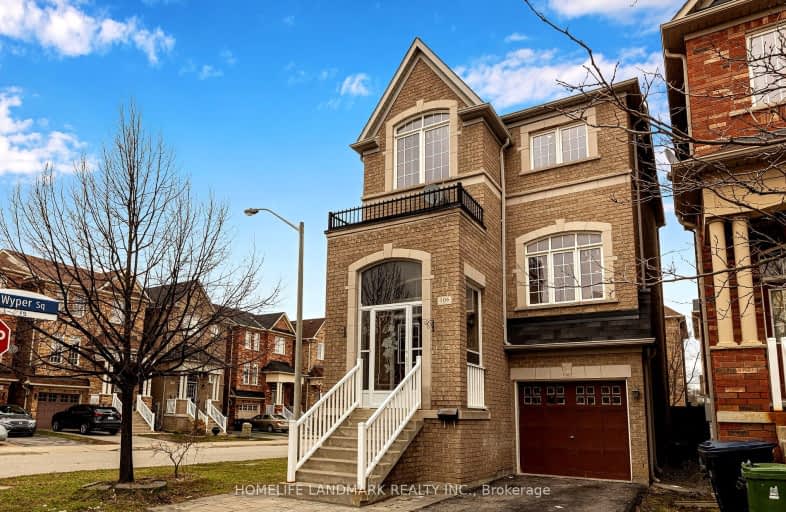Very Walkable
- Most errands can be accomplished on foot.
Good Transit
- Some errands can be accomplished by public transportation.
Somewhat Bikeable
- Most errands require a car.

St Elizabeth Seton Catholic School
Elementary: CatholicNorth Bendale Junior Public School
Elementary: PublicBurrows Hall Junior Public School
Elementary: PublicSt Barnabas Catholic School
Elementary: CatholicMalvern Junior Public School
Elementary: PublicWhite Haven Junior Public School
Elementary: PublicAlternative Scarborough Education 1
Secondary: PublicFrancis Libermann Catholic High School
Secondary: CatholicWoburn Collegiate Institute
Secondary: PublicAlbert Campbell Collegiate Institute
Secondary: PublicLester B Pearson Collegiate Institute
Secondary: PublicAgincourt Collegiate Institute
Secondary: Public-
Stag's Head
20 Milner Business Court, Scarborough, ON M1B 2C6 0.91km -
Twilight Family Restaurant & Bar
12-55 Nugget Avenue, Scarborough, ON M1S 3L1 1.09km -
The Keg Steakhouse + Bar
60 Estate Drive, Scarborough, ON M1H 2Z1 1.25km
-
Tim Hortons
4820 Sheppard Ave East Unit 27, Unit 27, Scarborough, ON M1S 4N5 0.31km -
Sharon's Ice Cream
1585 Markham Road, Unit 104, Scarborough, ON M1B 2W1 0.7km -
Tim Hortons
700 Markham St, Toronto, ON M6G 2M3 0.72km
-
Strength-N-U
10 Milner Avenue, Scarborough, ON M1S 3P8 0.93km -
World Gym
1455 McCowan Road, Scarborough, ON M1S 5K7 0.96km -
CrossFit Canuck
721 Progress Avenue, Scarborough, ON M1H 2W7 1.3km
-
Shoppers Drug Mart
1780 Markham Road, Unit A, Toronto, ON M1B 2W2 0.67km -
Lapsley Pharmasave
27 Lapsley Road, Scarborough, ON M1B 1K1 1.65km -
Specialty Rx Pharmacy
2060 Ellesmere Road, Scarborough, ON M1H 3G1 1.85km
-
Domino's Pizza
4865 Sheppard Avenue East, Scarborough, ON M1S 3V8 0.23km -
Hakka Village
4820 Sheppard Avenue E, Scarborough, ON M1S 5M9 0.31km -
Chicken Kitchen
4830 Sheppard Avenue E, Unit 11, Toronto, ON M1S 5M9 0.36km
-
Oriental Centre
4430 Sheppard Avenue E, Scarborough, ON M1S 5J3 1.8km -
U Health Centre
2101 Brimley Road, Toronto, ON M1S 2B4 1.82km -
Scarborough Town Centre
300 Borough Drive, Scarborough, ON M1P 4P5 1.83km
-
Daisy Mart
4865 Sheppard Ave E, Scarborough, ON M1S 3V8 0.24km -
Moin Halal Meat & Grocery HMA
22-4820 Sheppard Avenue E, Toronto, ON M1S 5M9 0.32km -
Ycl Wholesale
150 Milner Ave, Scarborough, ON M1S 3R3 0.51km
-
LCBO
748-420 Progress Avenue, Toronto, ON M1P 5J1 2.12km -
LCBO
1571 Sandhurst Circle, Toronto, ON M1V 1V2 2.77km -
LCBO
21 William Kitchen Rd, Scarborough, ON M1P 5B7 3.45km
-
Esso
1641 Markham Road, Toronto, ON M1B 2W1 0.72km -
Circle K
1641 Markham Road, Toronto, ON M1B 2W1 0.73km -
Shell
1670 Mccowan Road, Toronto, ON M1S 2V2 1km
-
Cineplex Cinemas Scarborough
300 Borough Drive, Scarborough Town Centre, Scarborough, ON M1P 4P5 1.84km -
Woodside Square Cinemas
1571 Sandhurst Circle, Toronto, ON M1V 1V2 2.88km -
Cineplex Odeon Corporation
785 Milner Avenue, Scarborough, ON M1B 3C3 3.5km
-
Toronto Public Library - Burrows Hall
1081 Progress Avenue, Scarborough, ON M1B 5Z6 1.03km -
Scarborough Civic Centre Library
156 Borough Drive, Toronto, ON M1P 2.2km -
Woodside Square Library
1571 Sandhurst Cir, Toronto, ON M1V 1V2 2.84km
-
Rouge Valley Health System - Rouge Valley Centenary
2867 Ellesmere Road, Scarborough, ON M1E 4B9 3.51km -
Scarborough General Hospital Medical Mall
3030 Av Lawrence E, Scarborough, ON M1P 2T7 3.78km -
Scarborough Health Network
3050 Lawrence Avenue E, Scarborough, ON M1P 2T7 3.88km
-
Snowhill Park
Snowhill Cres & Terryhill Cres, Scarborough ON 1.77km -
Thomson Memorial Park
1005 Brimley Rd, Scarborough ON M1P 3E8 3.67km -
Birkdale Ravine
1100 Brimley Rd, Scarborough ON M1P 3X9 3.27km
-
TD Bank Financial Group
26 William Kitchen Rd (at Kennedy Rd), Scarborough ON M1P 5B7 3.49km -
RBC Royal Bank
3091 Lawrence Ave E, Scarborough ON M1H 1A1 3.93km -
HSBC
410 Progress Ave (Milliken Square), Toronto ON M1P 5J1 4.12km
- 2 bath
- 3 bed
204 Invergordon Avenue, Toronto, Ontario • M1S 4A1 • Agincourt South-Malvern West












