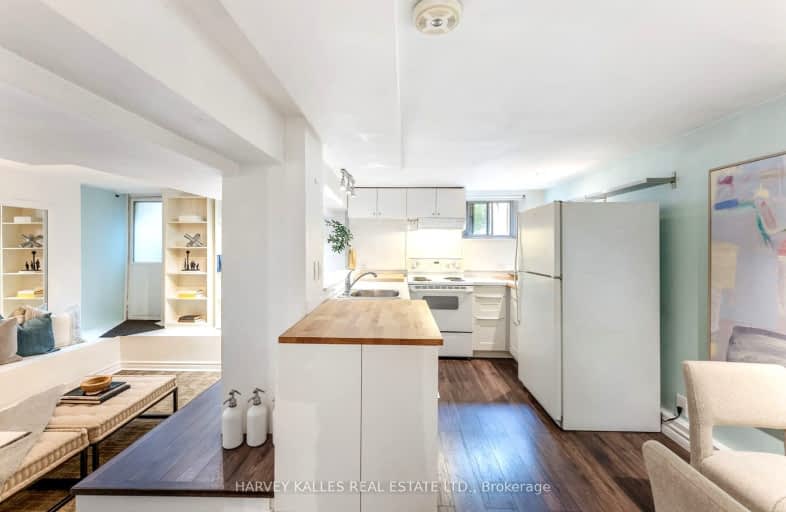Walker's Paradise
- Daily errands do not require a car.
Excellent Transit
- Most errands can be accomplished by public transportation.
Bikeable
- Some errands can be accomplished on bike.

Cottingham Junior Public School
Elementary: PublicOur Lady of Perpetual Help Catholic School
Elementary: CatholicHuron Street Junior Public School
Elementary: PublicJesse Ketchum Junior and Senior Public School
Elementary: PublicDeer Park Junior and Senior Public School
Elementary: PublicBrown Junior Public School
Elementary: PublicMsgr Fraser Orientation Centre
Secondary: CatholicMsgr Fraser College (Midtown Campus)
Secondary: CatholicMsgr Fraser College (Alternate Study) Secondary School
Secondary: CatholicLoretto College School
Secondary: CatholicSt Joseph's College School
Secondary: CatholicCentral Technical School
Secondary: Public-
Ramsden Park Off Leash Area
Pears Ave (Avenue Rd.), Toronto ON 0.81km -
Ramsden Park Playground
Toronto ON 0.91km -
Sir Winston Churchill Park
301 St Clair Ave W (at Spadina Rd), Toronto ON M4V 1S4 1.02km
-
TD Bank Financial Group
77 Bloor St W (at Bay St.), Toronto ON M5S 1M2 1.72km -
TD Bank Financial Group
65 Wellesley St E (at Church St), Toronto ON M4Y 1G7 2.43km -
BMO Bank of Montreal
419 Eglinton Ave W, Toronto ON M5N 1A4 2.48km
- 1 bath
- 1 bed
Lower-172 St Clair Avenue East, Toronto, Ontario • M4T 1N8 • Rosedale-Moore Park
- — bath
- — bed
Lower-1061 Dovercourt Road, Toronto, Ontario • M6H 2X7 • Dovercourt-Wallace Emerson-Junction














