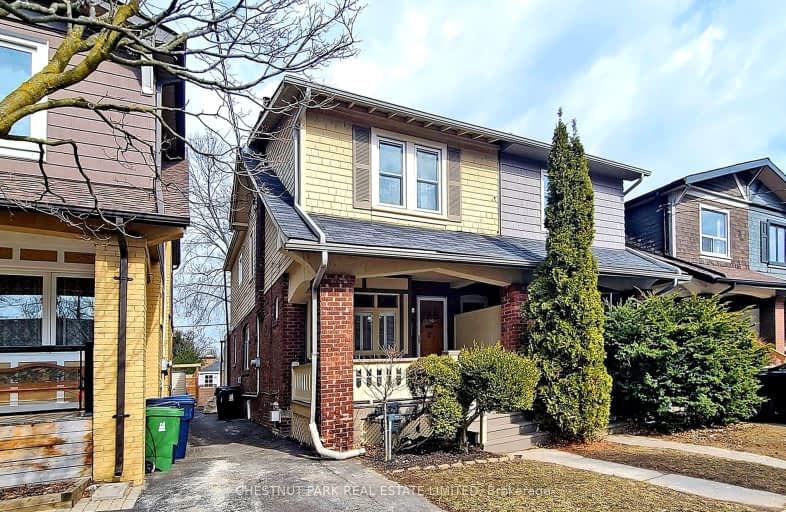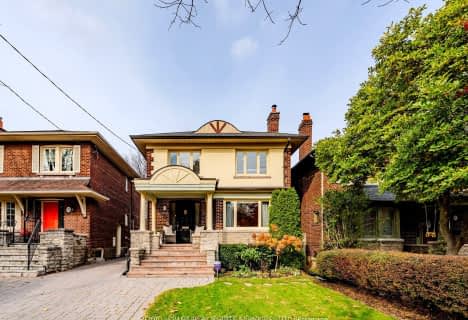Somewhat Walkable
- Some errands can be accomplished on foot.
Good Transit
- Some errands can be accomplished by public transportation.
Very Bikeable
- Most errands can be accomplished on bike.

Bennington Heights Elementary School
Elementary: PublicHodgson Senior Public School
Elementary: PublicSt Anselm Catholic School
Elementary: CatholicBessborough Drive Elementary and Middle School
Elementary: PublicEglinton Junior Public School
Elementary: PublicMaurice Cody Junior Public School
Elementary: PublicMsgr Fraser College (Midtown Campus)
Secondary: CatholicLeaside High School
Secondary: PublicRosedale Heights School of the Arts
Secondary: PublicMarshall McLuhan Catholic Secondary School
Secondary: CatholicNorth Toronto Collegiate Institute
Secondary: PublicNorthern Secondary School
Secondary: Public-
Rosehill Reservoir
75 Rosehill Ave, Toronto ON 1.79km -
Dogs Off-Leash Area
Toronto ON 1.76km -
David A. Balfour Park
200 Mount Pleasant Rd, Toronto ON M4T 2C4 1.84km
-
TD Bank Financial Group
321 Moore Ave, Toronto ON M4G 3T6 0.95km -
RBC Royal Bank
2346 Yonge St (at Orchard View Blvd.), Toronto ON M4P 2W7 1.76km -
TD Bank Financial Group
991 Pape Ave (at Floyd Ave.), Toronto ON M4K 3V6 2.99km
- 2 bath
- 3 bed
- 1500 sqft
Main-119 Chaplin Crescent, Toronto, Ontario • M5P 1A6 • Yonge-Eglinton
- 2 bath
- 3 bed
- 2000 sqft
53 Heddington Avenue, Toronto, Ontario • M5N 2K7 • Lawrence Park South
- 3 bath
- 3 bed
Upper-171 Lawrence Avenue West, Toronto, Ontario • M5M 1A9 • Lawrence Park South














