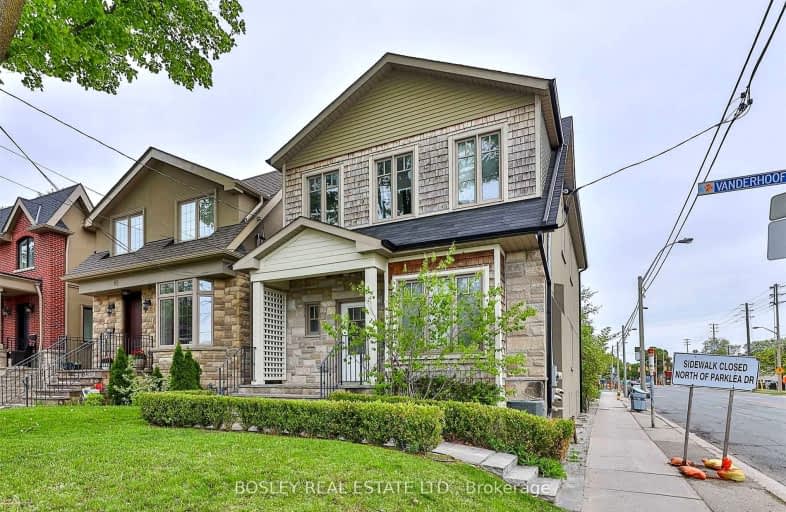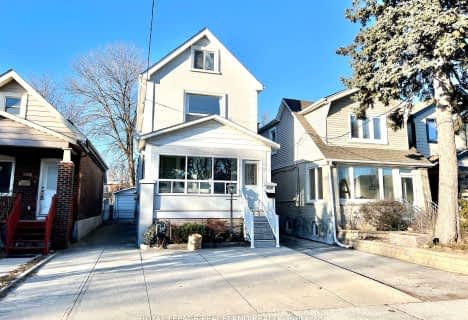Walker's Paradise
- Daily errands do not require a car.
Excellent Transit
- Most errands can be accomplished by public transportation.
Very Bikeable
- Most errands can be accomplished on bike.

Bloorview School Authority
Elementary: HospitalRolph Road Elementary School
Elementary: PublicSt Anselm Catholic School
Elementary: CatholicBessborough Drive Elementary and Middle School
Elementary: PublicMaurice Cody Junior Public School
Elementary: PublicNorthlea Elementary and Middle School
Elementary: PublicMsgr Fraser College (Midtown Campus)
Secondary: CatholicLeaside High School
Secondary: PublicDon Mills Collegiate Institute
Secondary: PublicNorth Toronto Collegiate Institute
Secondary: PublicMarc Garneau Collegiate Institute
Secondary: PublicNorthern Secondary School
Secondary: Public-
Sunnybrook Park
Eglinton Ave E (at Leslie St), Toronto ON 1.33km -
Flemingdon park
Don Mills & Overlea 2.4km -
The Don Valley Brick Works Park
550 Bayview Ave, Toronto ON M4W 3X8 3.06km
-
BMO Bank of Montreal
877 Lawrence Ave E, Toronto ON M3C 2T3 2.88km -
Scotiabank
885 Lawrence Ave E, Toronto ON M3C 1P7 2.91km -
Localcoin Bitcoin ATM - Noor's Fine Foods
838 Broadview Ave, Toronto ON M4K 2R1 3.74km
- 2 bath
- 3 bed
- 1500 sqft
01-196 Glen Road South, Toronto, Ontario • M4W 2X1 • Rosedale-Moore Park
- 2 bath
- 3 bed
- 1100 sqft
23 Kings Park Boulevard, Toronto, Ontario • M4J 2B7 • Danforth Village-East York
- 2 bath
- 3 bed
225 Dewhurst Boulevard North, Toronto, Ontario • M4J 3K4 • Danforth Village-East York
- 2 bath
- 3 bed
Upper-358 Monarch Park Avenue, Toronto, Ontario • M4J 4T3 • Danforth Village-East York
- 1 bath
- 3 bed
- 1500 sqft
Upper-623 Mount Pleasant Road, Toronto, Ontario • M4S 2M9 • Mount Pleasant East
- 2 bath
- 3 bed
Lower-266 Lawrence Avenue East, Toronto, Ontario • M4N 1T4 • Bridle Path-Sunnybrook-York Mills
- — bath
- — bed
Main -292 Mortimer Avenue, Toronto, Ontario • M4J 2C7 • Danforth Village-East York














