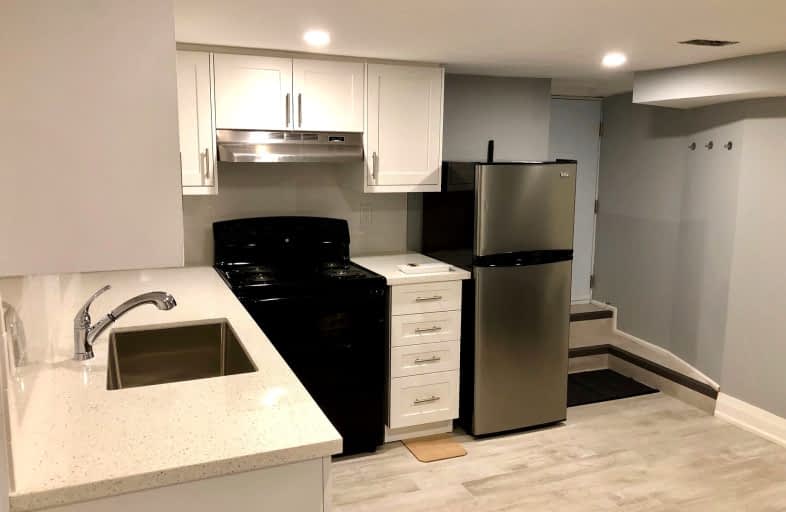Walker's Paradise
- Daily errands do not require a car.
Excellent Transit
- Most errands can be accomplished by public transportation.
Very Bikeable
- Most errands can be accomplished on bike.

St. Bruno _x0013_ St. Raymond Catholic School
Elementary: CatholicÉÉC du Sacré-Coeur-Toronto
Elementary: CatholicSt Mary of the Angels Catholic School
Elementary: CatholicSt Anthony Catholic School
Elementary: CatholicDovercourt Public School
Elementary: PublicWinona Drive Senior Public School
Elementary: PublicCaring and Safe Schools LC4
Secondary: PublicALPHA II Alternative School
Secondary: PublicWest End Alternative School
Secondary: PublicOakwood Collegiate Institute
Secondary: PublicBloor Collegiate Institute
Secondary: PublicSt Mary Catholic Academy Secondary School
Secondary: Catholic-
Christie Pits Park
750 Bloor St W (btw Christie & Crawford), Toronto ON M6G 3K4 1.02km -
Dufferin Grove Park
875 Dufferin St (btw Sylvan & Dufferin Park), Toronto ON M6H 3K8 1.31km -
Campbell Avenue Park
Campbell Ave, Toronto ON 1.42km
-
TD Bank Financial Group
870 St Clair Ave W, Toronto ON M6C 1C1 1.31km -
TD Bank Financial Group
382 Roncesvalles Ave (at Marmaduke Ave.), Toronto ON M6R 2M9 2.52km -
CIBC
268 College St (at Spadina Avenue), Toronto ON M5T 1S1 2.81km
- 1 bath
- 1 bed
Back1-191 Rosethorn Avenue, Toronto, Ontario • M6N 3L3 • Keelesdale-Eglinton West
- — bath
- — bed
Lower-482 Concord Avenue, Toronto, Ontario • M6H 2P8 • Dovercourt-Wallace Emerson-Junction
- 1 bath
- 1 bed
upper-21 Delaware Avenue, Toronto, Ontario • M6H 2S8 • Palmerston-Little Italy
- 1 bath
- 1 bed
Lower-190 Chambers Avenue, Toronto, Ontario • M6N 3M6 • Keelesdale-Eglinton West














