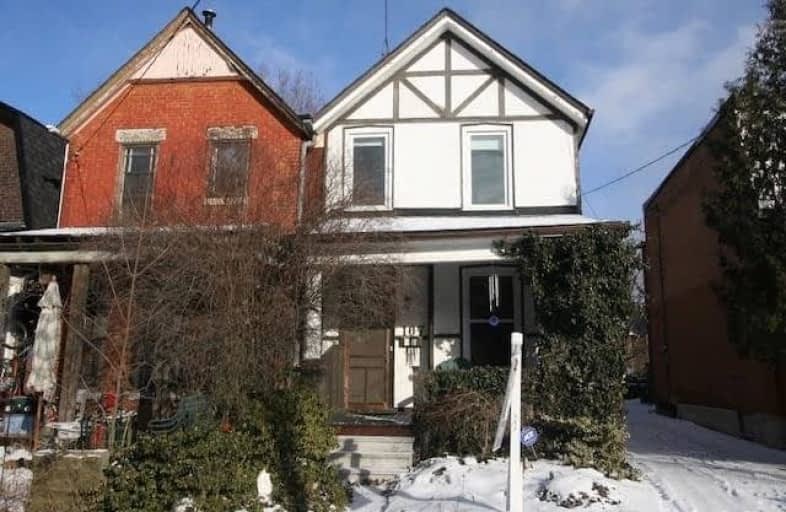
City View Alternative Senior School
Elementary: Public
0.65 km
Shirley Street Junior Public School
Elementary: Public
0.65 km
Holy Family Catholic School
Elementary: Catholic
0.66 km
Parkdale Junior and Senior Public School
Elementary: Public
0.24 km
Fern Avenue Junior and Senior Public School
Elementary: Public
0.54 km
Queen Victoria Junior Public School
Elementary: Public
0.83 km
Caring and Safe Schools LC4
Secondary: Public
1.68 km
ALPHA II Alternative School
Secondary: Public
1.82 km
ÉSC Saint-Frère-André
Secondary: Catholic
1.04 km
École secondaire Toronto Ouest
Secondary: Public
1.13 km
Parkdale Collegiate Institute
Secondary: Public
0.51 km
Bloor Collegiate Institute
Secondary: Public
1.78 km
$
$2,300
- 1 bath
- 3 bed
Lower-158 Hallam Street, Toronto, Ontario • M6H 1X2 • Dovercourt-Wallace Emerson-Junction
$
$3,000
- 1 bath
- 3 bed
03-600 St Clarens Avenue, Toronto, Ontario • M6H 3W9 • Dovercourt-Wallace Emerson-Junction




