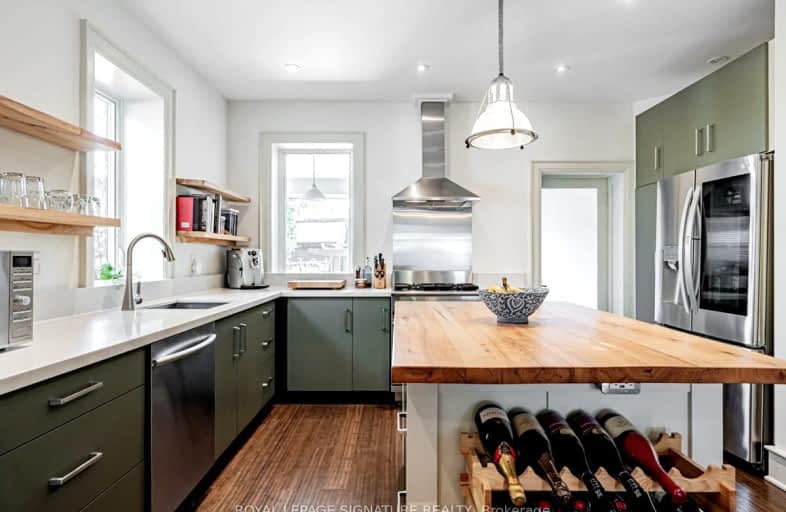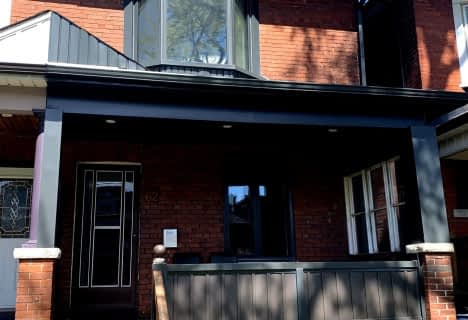Very Walkable
- Most errands can be accomplished on foot.
Excellent Transit
- Most errands can be accomplished by public transportation.
Very Bikeable
- Most errands can be accomplished on bike.

St Rita Catholic School
Elementary: CatholicSt Luigi Catholic School
Elementary: CatholicPerth Avenue Junior Public School
Elementary: PublicÉcole élémentaire Charles-Sauriol
Elementary: PublicCarleton Village Junior and Senior Public School
Elementary: PublicBlessed Pope Paul VI Catholic School
Elementary: CatholicCaring and Safe Schools LC4
Secondary: PublicÉcole secondaire Toronto Ouest
Secondary: PublicOakwood Collegiate Institute
Secondary: PublicBloor Collegiate Institute
Secondary: PublicBishop Marrocco/Thomas Merton Catholic Secondary School
Secondary: CatholicHumberside Collegiate Institute
Secondary: Public-
Perth Square Park
350 Perth Ave (at Dupont St.), Toronto ON 0.56km -
Campbell Avenue Park
Campbell Ave, Toronto ON 0.74km -
High Park
1873 Bloor St W (at Parkside Dr), Toronto ON M6R 2Z3 1.9km
-
RBC Royal Bank
1970 Saint Clair Ave W, Toronto ON M6N 0A3 1.33km -
TD Bank Financial Group
870 St Clair Ave W, Toronto ON M6C 1C1 2.13km -
Scotiabank
2256 Eglinton Ave W, Toronto ON M6E 2L3 2.75km
- 2 bath
- 5 bed
- 1100 sqft
Unit -21 Batavia Avenue, Toronto, Ontario • M6N 4A1 • Rockcliffe-Smythe
- 2 bath
- 5 bed
- 1100 sqft
Unit -21 Batavia Avenue, Toronto, Ontario • M6N 4A1 • Rockcliffe-Smythe
- 3 bath
- 5 bed
- 1100 sqft
Unit -21 Batavia Avenue, Toronto, Ontario • M6N 4A1 • Rockcliffe-Smythe
- 2 bath
- 5 bed
- 1100 sqft
Unit -50 Castleton Avenue, Toronto, Ontario • M6N 3Z5 • Rockcliffe-Smythe
- 2 bath
- 4 bed
474 Windermere Avenue, Toronto, Ontario • M6S 3L6 • Runnymede-Bloor West Village
- 4 bath
- 4 bed
- 2000 sqft
95 Hallam Street, Toronto, Ontario • M6H 1W7 • Dovercourt-Wallace Emerson-Junction














