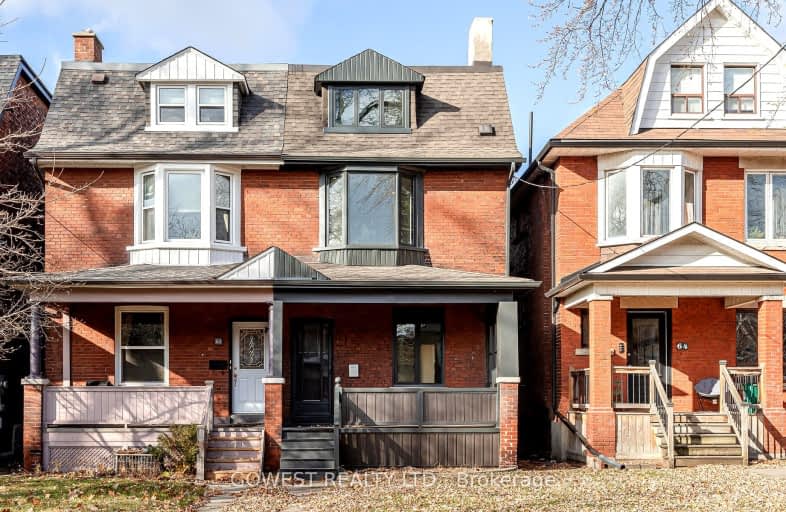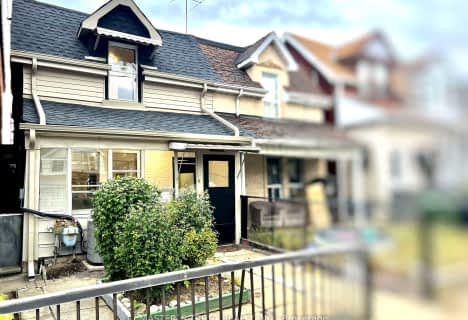Walker's Paradise
- Daily errands do not require a car.
Rider's Paradise
- Daily errands do not require a car.
Biker's Paradise
- Daily errands do not require a car.

École élémentaire Toronto Ouest
Elementary: PublicÉIC Saint-Frère-André
Elementary: CatholicGarden Avenue Junior Public School
Elementary: PublicSt Vincent de Paul Catholic School
Elementary: CatholicHoward Junior Public School
Elementary: PublicFern Avenue Junior and Senior Public School
Elementary: PublicCaring and Safe Schools LC4
Secondary: PublicALPHA II Alternative School
Secondary: PublicÉSC Saint-Frère-André
Secondary: CatholicÉcole secondaire Toronto Ouest
Secondary: PublicBloor Collegiate Institute
Secondary: PublicBishop Marrocco/Thomas Merton Catholic Secondary School
Secondary: Catholic-
High Park
1873 Bloor St W (at Parkside Dr), Toronto ON M6R 2Z3 1.38km -
Campbell Avenue Park
Campbell Ave, Toronto ON 1.44km -
Perth Square Park
350 Perth Ave (at Dupont St.), Toronto ON 1.53km
-
RBC Royal Bank
1970 Saint Clair Ave W, Toronto ON M6N 0A3 2.96km -
TD Bank Financial Group
870 St Clair Ave W, Toronto ON M6C 1C1 3.52km -
TD Bank Financial Group
614 Fleet St (at Stadium Rd), Toronto ON M5V 1B3 4.03km
- 2 bath
- 3 bed
1454 Dufferin Street, Toronto, Ontario • M6H 3L2 • Dovercourt-Wallace Emerson-Junction
- 1 bath
- 3 bed
Main-202 Perth Avenue, Toronto, Ontario • M6P 3K8 • Dovercourt-Wallace Emerson-Junction
- 2 bath
- 3 bed
- 1500 sqft
Upper-995 Dufferin Street, Toronto, Ontario • M6H 4B2 • Dufferin Grove
- 3 bath
- 3 bed
- 1100 sqft
Lane-706 Gladstone Avenue, Toronto, Ontario • M6H 3J4 • Dovercourt-Wallace Emerson-Junction
- 3 bath
- 4 bed
65 Westmoreland Avenue, Toronto, Ontario • M6H 2Z8 • Dovercourt-Wallace Emerson-Junction
- 2 bath
- 4 bed
- 1500 sqft
757 Ossington Avenue, Toronto, Ontario • M6G 3T8 • Dovercourt-Wallace Emerson-Junction














