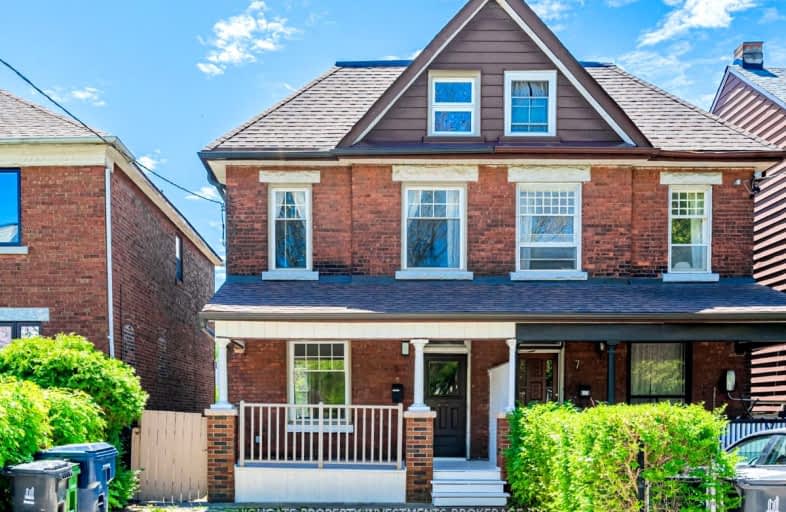Walker's Paradise
- Daily errands do not require a car.
Rider's Paradise
- Daily errands do not require a car.
Biker's Paradise
- Daily errands do not require a car.

City View Alternative Senior School
Elementary: PublicThe Grove Community School
Elementary: PublicShirley Street Junior Public School
Elementary: PublicSt Ambrose Catholic School
Elementary: CatholicAlexander Muir/Gladstone Ave Junior and Senior Public School
Elementary: PublicSt Helen Catholic School
Elementary: CatholicALPHA II Alternative School
Secondary: PublicMsgr Fraser College (Southwest)
Secondary: CatholicÉSC Saint-Frère-André
Secondary: CatholicÉcole secondaire Toronto Ouest
Secondary: PublicParkdale Collegiate Institute
Secondary: PublicSt Mary Catholic Academy Secondary School
Secondary: Catholic-
Dufferin Grove Park
875 Dufferin St (btw Sylvan & Dufferin Park), Toronto ON M6H 3K8 1.08km -
Sorauren Avenue Park
289 Sorauren Ave (at Wabash Ave.), Toronto ON 1.08km -
Trinity Bellwoods Park
1053 Dundas St W (at Gore Vale Ave.), Toronto ON M5H 2N2 1.13km
-
TD Bank Financial Group
1033 Queen St W, Toronto ON M6J 0A6 1.02km -
TD Bank Financial Group
382 Roncesvalles Ave (at Marmaduke Ave.), Toronto ON M6R 2M9 1.62km -
Scotiabank
334 Bloor St W (at Spadina Rd.), Toronto ON M5S 1W9 3.1km
- — bath
- — bed
A Upp-231 Symington Avenue, Toronto, Ontario • M6P 3W5 • Dovercourt-Wallace Emerson-Junction
- 3 bath
- 4 bed
Upper-245 Montrose Avenue, Toronto, Ontario • M6G 3G6 • Palmerston-Little Italy
- 3 bath
- 4 bed
- 2500 sqft
78A Westmoreland Avenue, Toronto, Ontario • M6H 2Z7 • Dovercourt-Wallace Emerson-Junction
- 3 bath
- 4 bed
899 Lansdowne Avenue, Toronto, Ontario • M6H 3Z2 • Dovercourt-Wallace Emerson-Junction
- 3 bath
- 4 bed
65 Westmoreland Avenue, Toronto, Ontario • M6H 2Z8 • Dovercourt-Wallace Emerson-Junction
- 2 bath
- 4 bed
- 1500 sqft
757 Ossington Avenue, Toronto, Ontario • M6G 3T8 • Dovercourt-Wallace Emerson-Junction











