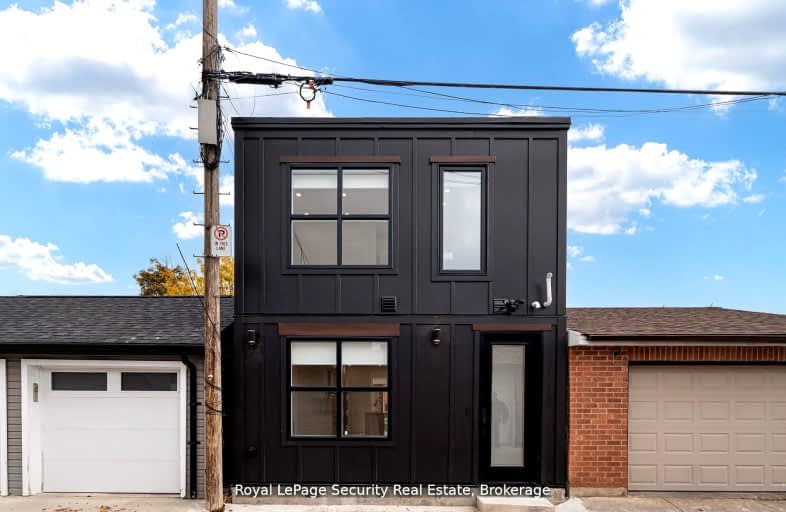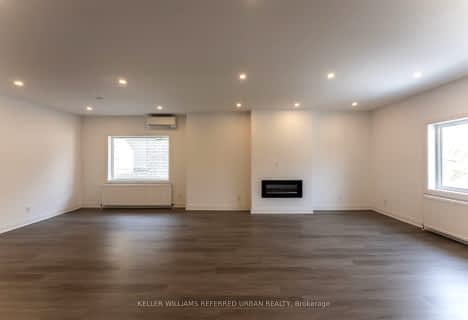Very Walkable
- Most errands can be accomplished on foot.
Excellent Transit
- Most errands can be accomplished by public transportation.
Very Bikeable
- Most errands can be accomplished on bike.

ALPHA II Alternative School
Elementary: PublicSt Mary of the Angels Catholic School
Elementary: CatholicSt Sebastian Catholic School
Elementary: CatholicPauline Junior Public School
Elementary: PublicSt Anthony Catholic School
Elementary: CatholicDovercourt Public School
Elementary: PublicCaring and Safe Schools LC4
Secondary: PublicALPHA II Alternative School
Secondary: PublicÉcole secondaire Toronto Ouest
Secondary: PublicOakwood Collegiate Institute
Secondary: PublicBloor Collegiate Institute
Secondary: PublicSt Mary Catholic Academy Secondary School
Secondary: Catholic-
Campbell Avenue Park
Campbell Ave, Toronto ON 0.97km -
Christie Pits Park
750 Bloor St W (btw Christie & Crawford), Toronto ON M6G 3K4 1.28km -
Earlscourt Park
1200 Lansdowne Ave, Toronto ON M6H 3Z8 1.51km
-
TD Bank Financial Group
1347 St Clair Ave W, Toronto ON M6E 1C3 1.6km -
TD Bank Financial Group
870 St Clair Ave W, Toronto ON M6C 1C1 1.7km -
BMO Bank of Montreal
1 Bedford Rd, Toronto ON M5R 2B5 3.19km
- 3 bath
- 3 bed
176 Pendrith Street, Toronto, Ontario • M6G 1S2 • Dovercourt-Wallace Emerson-Junction
- 2 bath
- 3 bed
- 1500 sqft
B-33 Claxton Boulevard, Toronto, Ontario • M6C 1L7 • Humewood-Cedarvale
- — bath
- — bed
17 Melville Avenue, Toronto, Ontario • M6G 1Y1 • Dovercourt-Wallace Emerson-Junction
- 1 bath
- 3 bed
- 1100 sqft
Upper-96 Uxbridge Avenue, Toronto, Ontario • M6N 2Y4 • Weston-Pellam Park














