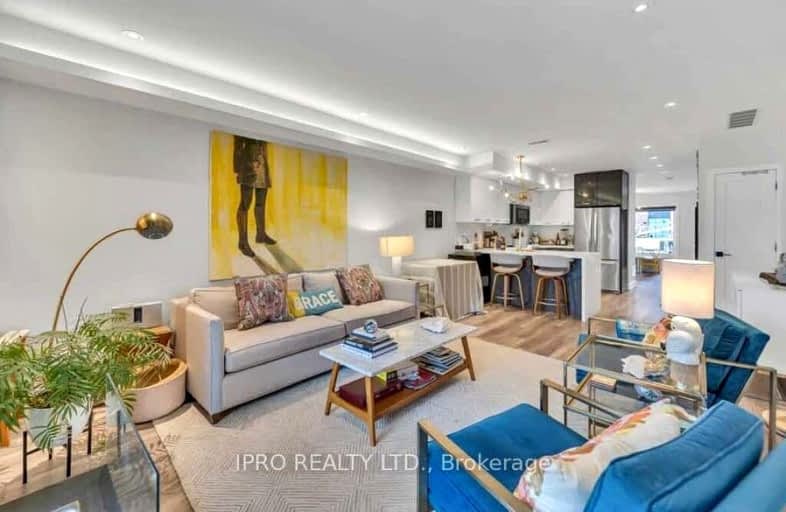Very Walkable
- Most errands can be accomplished on foot.
Rider's Paradise
- Daily errands do not require a car.
Biker's Paradise
- Daily errands do not require a car.

Lucy McCormick Senior School
Elementary: PublicSt Rita Catholic School
Elementary: CatholicSt Luigi Catholic School
Elementary: CatholicPerth Avenue Junior Public School
Elementary: PublicÉcole élémentaire Charles-Sauriol
Elementary: PublicIndian Road Crescent Junior Public School
Elementary: PublicCaring and Safe Schools LC4
Secondary: PublicÉSC Saint-Frère-André
Secondary: CatholicÉcole secondaire Toronto Ouest
Secondary: PublicBloor Collegiate Institute
Secondary: PublicBishop Marrocco/Thomas Merton Catholic Secondary School
Secondary: CatholicHumberside Collegiate Institute
Secondary: Public-
Perth Square Park
350 Perth Ave (at Dupont St.), Toronto ON 0.26km -
Campbell Avenue Park
Campbell Ave, Toronto ON 0.5km -
High Park
1873 Bloor St W (at Parkside Dr), Toronto ON M6R 2Z3 1.3km
-
TD Bank Financial Group
1347 St Clair Ave W, Toronto ON M6E 1C3 1.49km -
RBC Royal Bank
1970 Saint Clair Ave W, Toronto ON M6N 0A3 1.58km -
RBC Royal Bank
2329 Bloor St W (Windermere Ave), Toronto ON M6S 1P1 2.52km
- 2 bath
- 5 bed
2nd F-909 Dovercourt Road, Toronto, Ontario • M6H 2X6 • Palmerston-Little Italy
- 1 bath
- 3 bed
- 1100 sqft
1A-107 Concord Avenue, Toronto, Ontario • M6H 2P2 • Palmerston-Little Italy
- 3 bath
- 3 bed
2nd F-207 Beatrice Street, Toronto, Ontario • M6G 3E9 • Palmerston-Little Italy
- 1 bath
- 3 bed
- 1100 sqft
Top F-86 Ellis Park Road, Toronto, Ontario • M6S 2V5 • High Park-Swansea
- 2 bath
- 3 bed
- 700 sqft
Upper-168 Osler Street, Toronto, Ontario • M6N 2Y8 • Weston-Pellam Park














