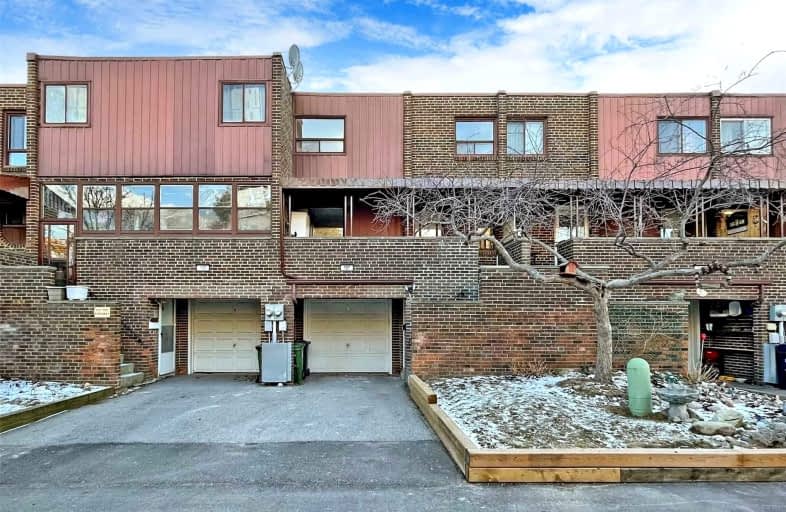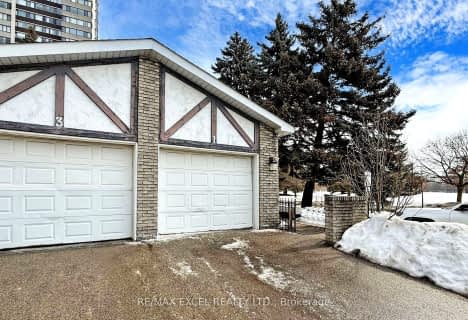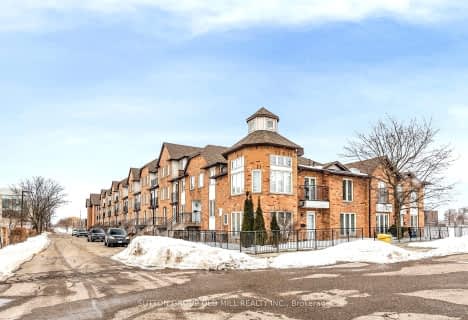
Fisherville Senior Public School
Elementary: PublicWilmington Elementary School
Elementary: PublicCharles H Best Middle School
Elementary: PublicSt Antoine Daniel Catholic School
Elementary: CatholicYorkview Public School
Elementary: PublicRockford Public School
Elementary: PublicNorth West Year Round Alternative Centre
Secondary: PublicDrewry Secondary School
Secondary: PublicÉSC Monseigneur-de-Charbonnel
Secondary: CatholicNewtonbrook Secondary School
Secondary: PublicWilliam Lyon Mackenzie Collegiate Institute
Secondary: PublicNorthview Heights Secondary School
Secondary: Public- 3 bath
- 3 bed
- 1600 sqft
D9-108 Finch Avenue West, Toronto, Ontario • M2N 6W6 • Newtonbrook West
- 3 bath
- 3 bed
- 1600 sqft
65-23 Coneflower Crescent, Toronto, Ontario • M2R 0A5 • Westminster-Branson
- 2 bath
- 3 bed
- 1200 sqft
06-55 Cedarcroft Boulevard, Toronto, Ontario • M2R 3Y1 • Westminster-Branson
- 3 bath
- 3 bed
- 1800 sqft
TH122-5418 Yonge Street, Toronto, Ontario • M2N 6X4 • Willowdale West
- 3 bath
- 3 bed
- 1200 sqft
1 Candle Liteway, Toronto, Ontario • M2R 3J5 • Westminster-Branson
- 2 bath
- 3 bed
- 1200 sqft
61 Plum Tree Way, Toronto, Ontario • M2R 3J1 • Westminster-Branson
- 2 bath
- 3 bed
- 1000 sqft
94 Plum Tree Way, Toronto, Ontario • M2R 3J1 • Westminster-Branson
- 3 bath
- 3 bed
- 1400 sqft
21-988 Sheppard Avenue West, Toronto, Ontario • M3H 2T6 • Bathurst Manor
- 4 bath
- 3 bed
- 1200 sqft
14-9 Candy Courtway, Toronto, Ontario • M2R 2Y7 • Newtonbrook West
- 3 bath
- 3 bed
- 1800 sqft
902-900 Steeles Avenue West, Vaughan, Ontario • L4J 8C2 • Lakeview Estates
- 4 bath
- 3 bed
- 1800 sqft
17-296 Torresdale Avenue, Toronto, Ontario • M2R 3N3 • Westminster-Branson














