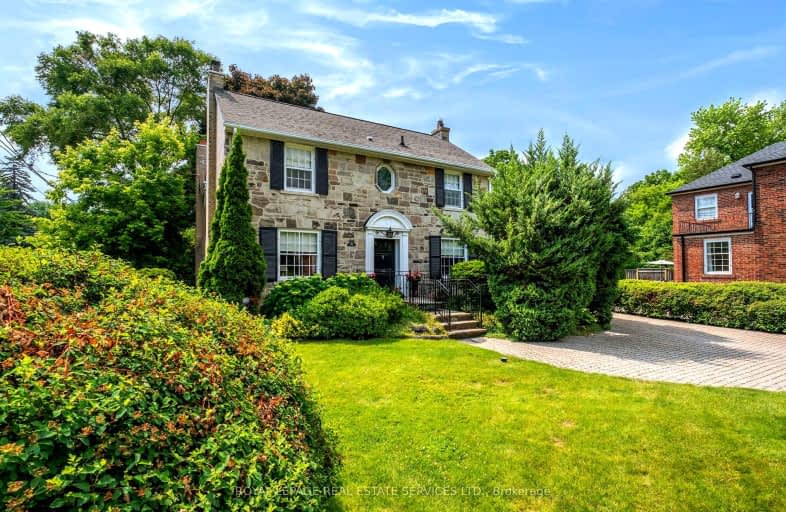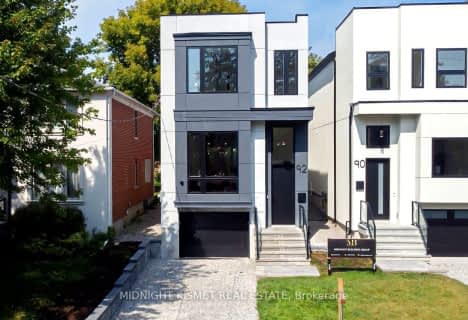Very Walkable
- Most errands can be accomplished on foot.
Excellent Transit
- Most errands can be accomplished by public transportation.
Somewhat Bikeable
- Most errands require a car.

Cameron Public School
Elementary: PublicArmour Heights Public School
Elementary: PublicSummit Heights Public School
Elementary: PublicSt Edward Catholic School
Elementary: CatholicSt Margaret Catholic School
Elementary: CatholicJohn Wanless Junior Public School
Elementary: PublicSt Andrew's Junior High School
Secondary: PublicCardinal Carter Academy for the Arts
Secondary: CatholicLoretto Abbey Catholic Secondary School
Secondary: CatholicMarshall McLuhan Catholic Secondary School
Secondary: CatholicLawrence Park Collegiate Institute
Secondary: PublicEarl Haig Secondary School
Secondary: Public-
Avondale Park
15 Humberstone Dr (btwn Harrison Garden & Everson), Toronto ON M2N 7J7 1.95km -
Earl Bales Park
4300 Bathurst St (Sheppard St), Toronto ON 2.19km -
Cotswold Park
44 Cotswold Cres, Toronto ON M2P 1N2 2.6km
-
RBC Royal Bank
1635 Ave Rd (at Cranbrooke Ave.), Toronto ON M5M 3X8 1.57km -
RBC Royal Bank
4789 Yonge St (Yonge), North York ON M2N 0G3 2.38km -
TD Bank Financial Group
580 Sheppard Ave W, Downsview ON M3H 2S1 2.59km
- 5 bath
- 4 bed
- 2000 sqft
92 Johnston Avenue, Toronto, Ontario • M2N 1H2 • Lansing-Westgate
- 5 bath
- 4 bed
- 3000 sqft
476 Bedford Park Avenue, Toronto, Ontario • M5M 1K1 • Bedford Park-Nortown
- 4 bath
- 4 bed
- 3000 sqft
382 Bedford Park Avenue, Toronto, Ontario • M5M 1J8 • Bedford Park-Nortown
- 5 bath
- 4 bed
- 3000 sqft
522 Melrose Avenue, Toronto, Ontario • M5M 2A2 • Bedford Park-Nortown














