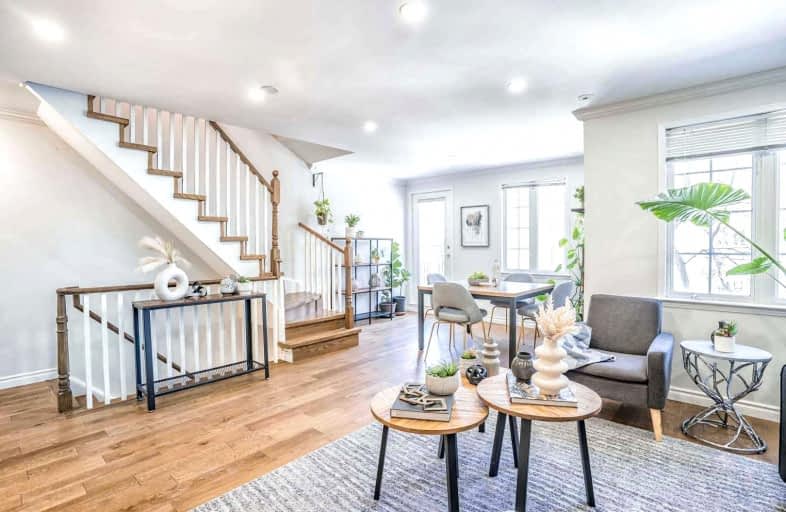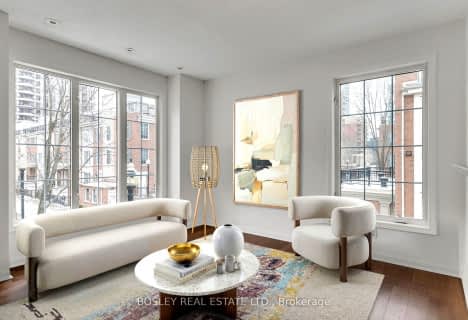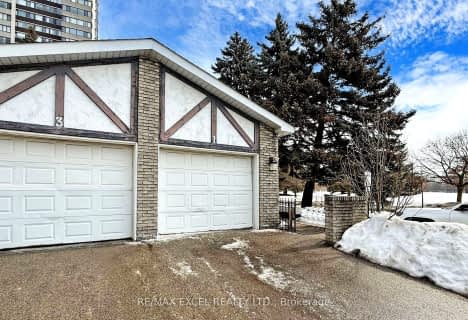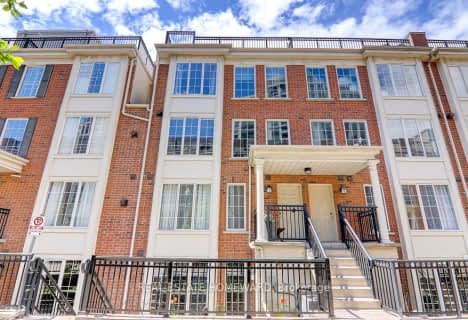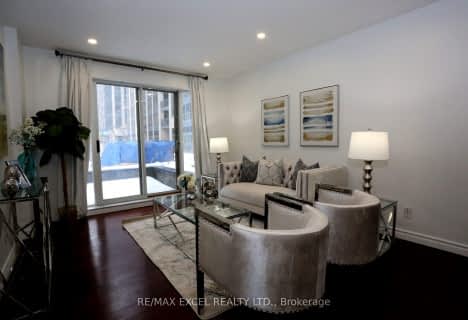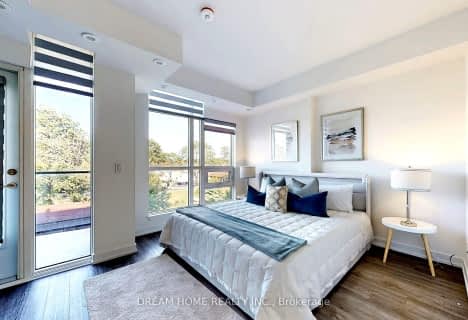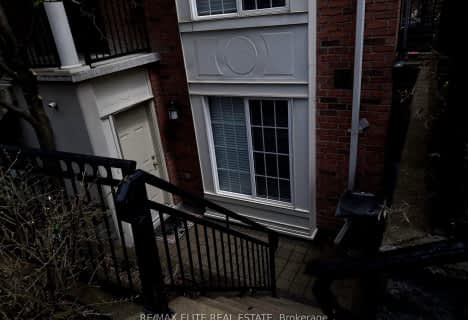Car-Dependent
- Most errands require a car.
Rider's Paradise
- Daily errands do not require a car.
Bikeable
- Some errands can be accomplished on bike.

ÉIC Monseigneur-de-Charbonnel
Elementary: CatholicSt Cyril Catholic School
Elementary: CatholicSt Antoine Daniel Catholic School
Elementary: CatholicChurchill Public School
Elementary: PublicWillowdale Middle School
Elementary: PublicR J Lang Elementary and Middle School
Elementary: PublicAvondale Secondary Alternative School
Secondary: PublicNorth West Year Round Alternative Centre
Secondary: PublicDrewry Secondary School
Secondary: PublicÉSC Monseigneur-de-Charbonnel
Secondary: CatholicNewtonbrook Secondary School
Secondary: PublicEarl Haig Secondary School
Secondary: Public-
H-Mart Finch
5545 Yonge Street, North York 0.79km -
H Mart North York
5323 Yonge Street, North York 1.01km -
Metro
20 Church Avenue, Toronto 1.01km
-
Wine Rack
20 Church Avenue, North York 1.01km -
LCBO
5095 Yonge Street A4, North York 1.41km -
The Beer Store
6212 Yonge Street, North York 1.84km
-
Healthy Diet Delivery
28 Holcolm Road, North York 0.53km -
Yupdduk Finch
116-28 Finch Avenue West, North York 0.54km -
Marathon Cafe North York (COMING SOON)
28 Finch Avenue West unit 111, North York 0.56km
-
Marathon Cafe North York (COMING SOON)
28 Finch Avenue West unit 111, North York 0.56km -
Palgong Tea
28 Finch Avenue West Unit 110, North York 0.56km -
CoCo Fresh Tea & Juice
17B Finch Avenue West, North York 0.62km
-
Krish Office
5650 Yonge Street, North York 0.72km -
First Swiss Financial Group
5650 Yonge Street, North York 0.72km -
BMO Bank of Montreal
5522 Yonge Street, North York 0.74km
-
Esso
5571 Yonge Street, North York 0.8km -
Circle K
5571 Yonge Street, North York 0.81km -
Shell
4926 Bathurst Street, North York 1.57km
-
p
103-77 Finch Avenue West, North York 0.19km -
CoreFit Training
77 Finch Avenue West, North York 0.2km -
EZiPilates Fitness & Wellness
5508 Yonge Street, North York 0.72km
-
Edithvale Park
121 Finch Avenue West, North York 0.18km -
Carney Park
15 Carney Road, North York 0.25km -
Carney Park
North York 0.25km
-
Library Shipping & Receiving
5120 Yonge Street, North York 1.37km -
Toronto Public Library - North York Central Library
5120 Yonge Street, North York 1.44km -
Tiny Library - "Take a book, Leave a book" [book trading box]
274 Burnett Avenue, North York 1.75km
-
North York Cosmetic Clinic
80 Finch Avenue West, North York 0.19km -
我的家庭医生
80 Finch Avenue West 北约克 安大略 省, 80 Finch Avenue West, North York 0.19km -
International Society Of Applied Emotional Intelligence The
148 Finch Avenue West, North York 0.28km
-
Tim's Pharmacy
80 Finch Avenue West, North York 0.19km -
Family Pharmacy
77 Finch Avenue West, North York 0.2km -
Shoppers Drug Mart
5576 Yonge Street, North York 0.72km
-
Collaboht Branding
205-5409 Yonge Street, Toronto 0.88km -
wine rack
5765 Yonge Street, North York 0.96km -
Yonge Connaught Plaza
6002-6018 Yonge Street, North York 1.32km
-
Cineplex Cinemas Empress Walk
Empress Walk, 5095 Yonge Street 3rd Floor, North York 1.44km -
Funland
265-7181 Yonge Street, Markham 2.84km -
HeroesLive.tv / White Night Studios Inc.
1881 Steeles Avenue West, North York 3.66km
-
Shout karaoke
5600 Yonge Street, North York 0.73km -
Soban Eatery & Bar|Cocktail & Wine Bar|小盘|新派日式融合料理
5600 Yonge Street 2/F, North York 0.73km -
Yonge Karaoke
5582 Yonge Street, North York 0.74km
More about this building
View 108 Finch Avenue West, Toronto- 2 bath
- 3 bed
- 1200 sqft
06-55 Cedarcroft Boulevard, Toronto, Ontario • M2R 3Y1 • Westminster-Branson
- 3 bath
- 3 bed
- 1800 sqft
TH122-5418 Yonge Street, Toronto, Ontario • M2N 6X4 • Willowdale West
- 3 bath
- 3 bed
- 1200 sqft
1 Candle Liteway, Toronto, Ontario • M2R 3J5 • Westminster-Branson
- 3 bath
- 2 bed
- 1000 sqft
114-38 Hollywood Avenue, Toronto, Ontario • M2N 6R6 • Willowdale East
- 3 bath
- 2 bed
- 1000 sqft
42-851 Sheppard Avenue West, Toronto, Ontario • M3H 2T4 • Bathurst Manor
- 3 bath
- 3 bed
- 1800 sqft
902-900 Steeles Avenue West, Vaughan, Ontario • L4J 8C2 • Lakeview Estates
- 4 bath
- 3 bed
- 1800 sqft
17-296 Torresdale Avenue, Toronto, Ontario • M2R 3N3 • Westminster-Branson
