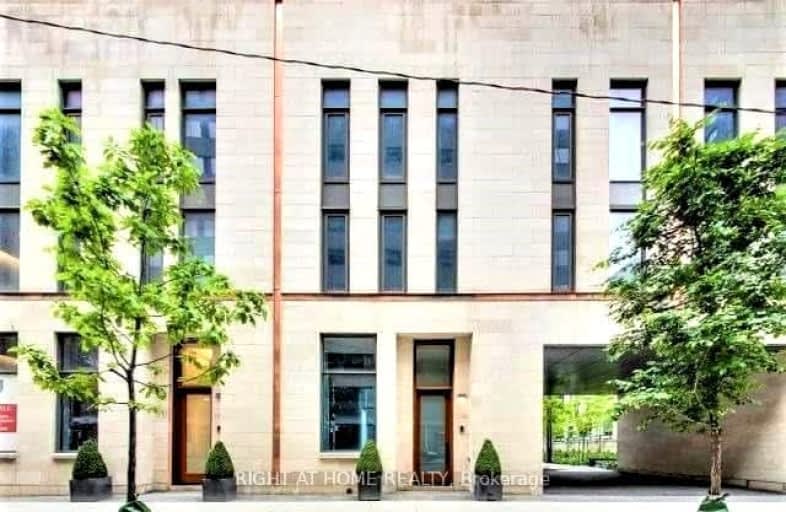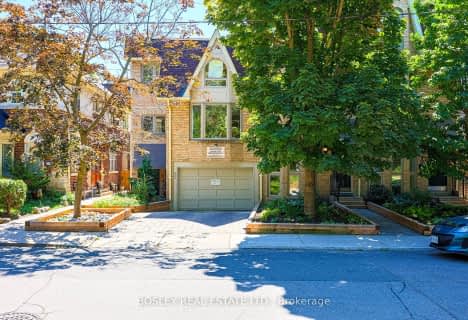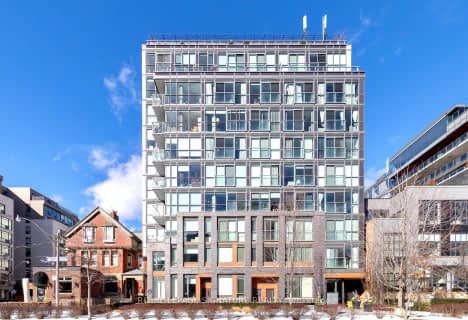Walker's Paradise
- Daily errands do not require a car.
Rider's Paradise
- Daily errands do not require a car.
Biker's Paradise
- Daily errands do not require a car.

Beverley School
Elementary: PublicCollège français élémentaire
Elementary: PublicRosedale Junior Public School
Elementary: PublicOrde Street Public School
Elementary: PublicChurch Street Junior Public School
Elementary: PublicJesse Ketchum Junior and Senior Public School
Elementary: PublicNative Learning Centre
Secondary: PublicSubway Academy II
Secondary: PublicCollège français secondaire
Secondary: PublicMsgr Fraser-Isabella
Secondary: CatholicJarvis Collegiate Institute
Secondary: PublicSt Joseph's College School
Secondary: Catholic-
Queen's Park
111 Wellesley St W (at Wellesley Ave.), Toronto ON M7A 1A5 0.45km -
Taddle Creek Park
Lowther Ave (Bedford Rd.), Toronto ON 0.87km -
College Park Area
College St, Toronto ON 0.94km
-
RBC Royal Bank
382 Yonge St (Gerrard St.), Toronto ON M5B 1S8 0.99km -
BMO Bank of Montreal
2 Queen St E (at Yonge St), Toronto ON M5C 3G7 1.77km -
Scotiabank
44 King St W, Toronto ON M5H 1H1 2.11km
- 3 bath
- 3 bed
- 2000 sqft
10-95 Summerhill Avenue, Toronto, Ontario • M4T 1B1 • Rosedale-Moore Park
- 2 bath
- 3 bed
- 1400 sqft
TH 2-33 Dundonald Street South, Toronto, Ontario • M4Y 1K3 • Church-Yonge Corridor
- 3 bath
- 3 bed
- 1800 sqft
Th111-39 Queens Quay, Toronto, Ontario • M5E 0A5 • Waterfront Communities C01
- 4 bath
- 3 bed
- 3000 sqft
20 Lower Village Gate, Toronto, Ontario • M5P 3L7 • Forest Hill South
- 3 bath
- 3 bed
- 1600 sqft
TH1-508 Wellington Street, Toronto, Ontario • M5V 1E3 • Waterfront Communities C01








