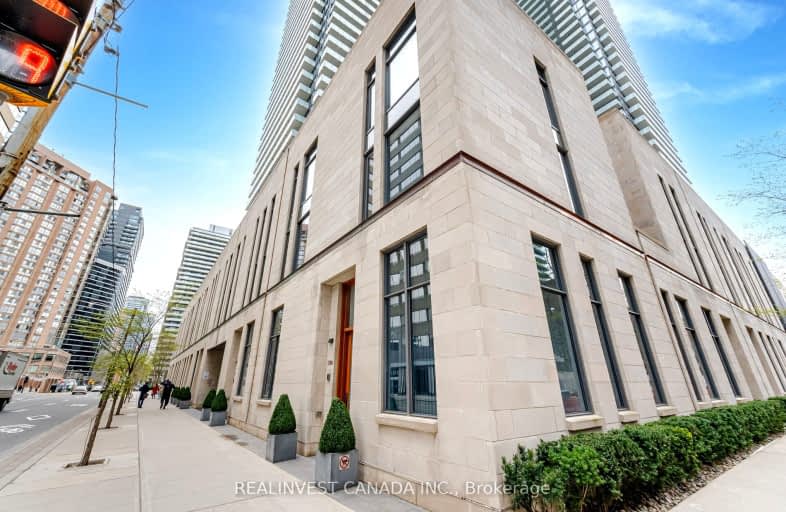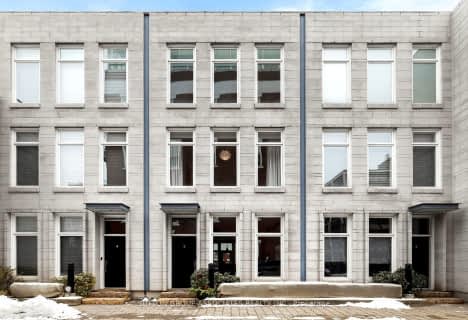Walker's Paradise
- Daily errands do not require a car.
Rider's Paradise
- Daily errands do not require a car.
Biker's Paradise
- Daily errands do not require a car.

Beverley School
Elementary: PublicCollège français élémentaire
Elementary: PublicRosedale Junior Public School
Elementary: PublicOrde Street Public School
Elementary: PublicChurch Street Junior Public School
Elementary: PublicJesse Ketchum Junior and Senior Public School
Elementary: PublicNative Learning Centre
Secondary: PublicSubway Academy II
Secondary: PublicCollège français secondaire
Secondary: PublicMsgr Fraser-Isabella
Secondary: CatholicJarvis Collegiate Institute
Secondary: PublicSt Joseph's College School
Secondary: Catholic-
Rabba Fine Foods
101-37 Charles Street West, Toronto 0.14km -
Rabba Fine Foods
9 Isabella Street, Toronto 0.29km -
H Mart
703 Yonge Street, Toronto 0.3km
-
Issiac Bard
44 Saint Joseph Street, Toronto 0.17km -
Northern Landings GinBerry
Manulife Centre, 55 Bloor Street West, Toronto 0.26km -
LCBO
Manulife Centre, 55 Bloor Street West, Toronto 0.28km
-
Subway
1102 Bay Street, Toronto 0.04km -
Avocado Sushi
1105 Bay Street, Toronto 0.05km -
Slab Burgers | The Slab Pizza
47 Charles Street West Unit B, Toronto 0.09km
-
Aroma Espresso Bar
The bay Charles Towers, 1110 Bay Street, Toronto 0.07km -
Starbucks
47 Charles Street West, Toronto 0.09km -
Dessert Lady Moved to 1 Sultan St
1 Sultan Street, Toronto 0.19km
-
TD Canada Trust Branch and ATM
77 Bloor Street West, Toronto 0.26km -
BMO Bank of Montreal
55 Bloor Street West, Toronto 0.27km -
Scotiabank
19 Bloor Street West, Toronto 0.3km
-
Canadian Tire Gas+
835 Yonge Street, Toronto 0.66km -
Petro-Canada
505 Jarvis Street, Toronto 0.86km -
Shell
1077 Yonge Street, Toronto 1.35km
-
Iam Yoga Yonge & Bloor
680 Yonge Street 2nd Floor, Toronto 0.23km -
Paul Brown Boxfit
661 Yonge Street, Toronto 0.25km -
GoodLife Fitness Toronto Manulife Centre
210-55 Bloor Street West, Toronto 0.25km
-
Saint Mary Street Parkette
Old Toronto 0.15km -
Clover Hill Park
50 Saint Joseph Street, Toronto 0.18km -
Lester B. Pearson Garden for Peace and International Understanding
Toronto 0.21km
-
CMC
20 Saint Joseph Street, Toronto 0.23km -
E.J. Pratt Library
71 Queen's Park Crescent East, Toronto 0.24km -
Friends of Victoria University Library
71 Queen's Park Crescent East, Toronto 0.24km
-
Dr Dalia Slonim
62 Charles Street West, Toronto 0.11km -
Canada Vein Clinics
1033 Bay Street Suite 311, Toronto 0.15km -
Mediqas Care
1033 Bay Street, Toronto 0.16km
-
Vitarock
7 Saint Thomas Street, Toronto 0.19km -
SHOPPERS DRUG MART
728 Yonge Street, Toronto 0.24km -
Bloor Street Market
55 Bloor Street West, Toronto 0.25km
-
Charles St. Promenade
730 Yonge Street, Toronto 0.21km -
Indigo Books & Music
Corner of Bay and, 55 Bloor Street West, Toronto 0.26km -
Manulife Centre
55 Bloor Street West, Toronto 0.26km
-
Cineplex Cinemas Varsity and VIP
55 Bloor Street West, Toronto 0.16km -
Lewis Kay Casting
10 Saint Mary Street, Toronto 0.2km -
Imagine Cinemas Carlton Cinema
20 Carlton Street, Toronto 0.86km
-
FIRKIN ON BAY STREET
1075 Bay Street, Toronto 0.06km -
Mullins Irish Pub
1033 Bay Street, Toronto 0.15km -
7 West Cafe
7 Charles Street West, Toronto 0.21km
- 3 bath
- 3 bed
- 1800 sqft
Th 11-39 Queens Quay, Toronto, Ontario • M5E 0A5 • Waterfront Communities C08





