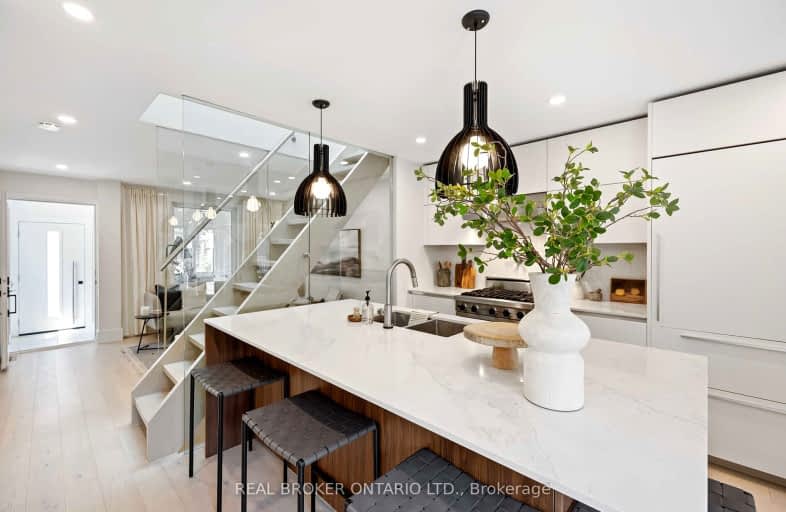Walker's Paradise
- Daily errands do not require a car.
Excellent Transit
- Most errands can be accomplished by public transportation.
Very Bikeable
- Most errands can be accomplished on bike.

D A Morrison Middle School
Elementary: PublicCanadian Martyrs Catholic School
Elementary: CatholicEarl Beatty Junior and Senior Public School
Elementary: PublicEarl Haig Public School
Elementary: PublicGledhill Junior Public School
Elementary: PublicSt Brigid Catholic School
Elementary: CatholicEast York Alternative Secondary School
Secondary: PublicSchool of Life Experience
Secondary: PublicGreenwood Secondary School
Secondary: PublicSt Patrick Catholic Secondary School
Secondary: CatholicMonarch Park Collegiate Institute
Secondary: PublicEast York Collegiate Institute
Secondary: Public-
Edie's Place Bar & Cafe
2100 Danforth Avenue, Toronto, ON M4C 1J9 0.34km -
Kilt and Harp
2046 Danforth Avenue, Toronto, ON M4C 1J8 0.36km -
Firkin On Danforth
2057B Danforth Avenue E, Toronto, ON M4C 1J8 0.4km
-
Edie's Place Bar & Cafe
2100 Danforth Avenue, Toronto, ON M4C 1J9 0.34km -
Zav Coffee Shop & Gallery
2048 Danforth Avenue, Toronto, ON M4C 1J6 0.36km -
Coffee Time
2146 Danforth Avenue, Toronto, ON M4C 1J9 0.37km
-
Drugstore Pharmacy In Valumart
985 Woodbine Avenue, Toronto, ON M4C 4B8 0.31km -
Shoppers Drug Mart
2494 Danforth Avenue, Toronto, ON M4C 1K9 0.83km -
Shoppers Drug Mart
1630 Danforth Ave, Toronto, ON M4C 1H6 0.86km
-
Edie's Place Bar & Cafe
2100 Danforth Avenue, Toronto, ON M4C 1J9 0.34km -
Hirut
2050 Danforth Ave, Toronto, ON M4C 1J6 0.36km -
Brick Farm Breakfast
2116 Danforth Avenue, Toronto, ON M4C 1J9 0.36km
-
Shoppers World
3003 Danforth Avenue, East York, ON M4C 1M9 2.05km -
Beach Mall
1971 Queen Street E, Toronto, ON M4L 1H9 2.39km -
Gerrard Square
1000 Gerrard Street E, Toronto, ON M4M 3G6 2.97km
-
Davidson's Valumart
985 Woodbine Ave, Toronto, ON M4C 4B8 0.31km -
Choo's Garden Supermarket
2134 Danforth Ave, Toronto, ON M4C 1J9 0.36km -
Tienda Movil
1237 Woodbine Avenue, Toronto, ON M4C 4E5 0.49km
-
Beer & Liquor Delivery Service Toronto
Toronto, ON 1.05km -
LCBO - Coxwell
1009 Coxwell Avenue, East York, ON M4C 3G4 1.48km -
LCBO - Danforth and Greenwood
1145 Danforth Ave, Danforth and Greenwood, Toronto, ON M4J 1M5 1.78km
-
Accuserv Heating and Air Conditioning
1167 Woodbine Avenue, Suite 2, Toronto, ON M4C 4C6 0.24km -
Toronto Honda
2300 Danforth Ave, Toronto, ON M4C 1K6 0.51km -
Splash and Shine Car Wash
1901 Danforth Avenue, Toronto, ON M4C 1J5 0.51km
-
Alliance Cinemas The Beach
1651 Queen Street E, Toronto, ON M4L 1G5 2.46km -
Funspree
Toronto, ON M4M 3A7 2.72km -
Fox Theatre
2236 Queen St E, Toronto, ON M4E 1G2 2.79km
-
Danforth/Coxwell Library
1675 Danforth Avenue, Toronto, ON M4C 5P2 0.83km -
S. Walter Stewart Library
170 Memorial Park Ave, Toronto, ON M4J 2K5 1.31km -
Dawes Road Library
416 Dawes Road, Toronto, ON M4B 2E8 1.94km
-
Michael Garron Hospital
825 Coxwell Avenue, East York, ON M4C 3E7 0.88km -
Providence Healthcare
3276 Saint Clair Avenue E, Toronto, ON M1L 1W1 3.46km -
Bridgepoint Health
1 Bridgepoint Drive, Toronto, ON M4M 2B5 4.17km
-
Taylor Creek Park
200 Dawes Rd (at Crescent Town Rd.), Toronto ON M4C 5M8 1.04km -
Greenwood Park
150 Greenwood Ave (at Dundas), Toronto ON M4L 2R1 2.49km -
Kew Gardens
2075 Queen St E (btwn Waverly Rd. & Lee Ave.), Toronto ON M4L 1J1 2.51km
-
TD Bank Financial Group
991 Pape Ave (at Floyd Ave.), Toronto ON M4K 3V6 2.71km -
RBC Royal Bank
65 Overlea Blvd, Toronto ON M4H 1P1 3.09km -
TD Bank Financial Group
16B Leslie St (at Lake Shore Blvd), Toronto ON M4M 3C1 3.62km













