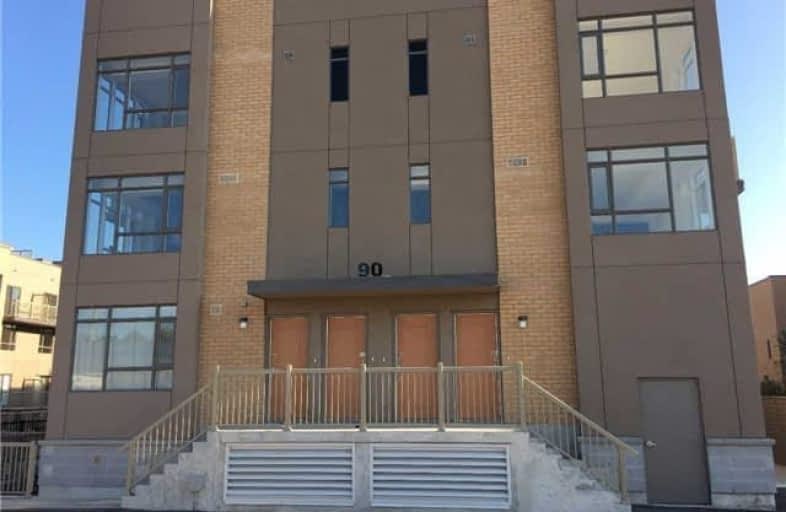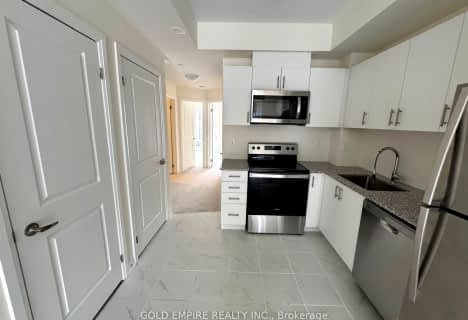
St Elizabeth Seton Catholic School
Elementary: Catholic
1.03 km
Burrows Hall Junior Public School
Elementary: Public
0.46 km
St Barnabas Catholic School
Elementary: Catholic
0.82 km
Malvern Junior Public School
Elementary: Public
0.73 km
Woburn Junior Public School
Elementary: Public
1.43 km
White Haven Junior Public School
Elementary: Public
1.12 km
Alternative Scarborough Education 1
Secondary: Public
3.20 km
St Mother Teresa Catholic Academy Secondary School
Secondary: Catholic
2.59 km
Woburn Collegiate Institute
Secondary: Public
1.52 km
Cedarbrae Collegiate Institute
Secondary: Public
3.94 km
Lester B Pearson Collegiate Institute
Secondary: Public
1.52 km
St John Paul II Catholic Secondary School
Secondary: Catholic
2.83 km
More about this building
View 1088 Progress Avenue, Toronto












