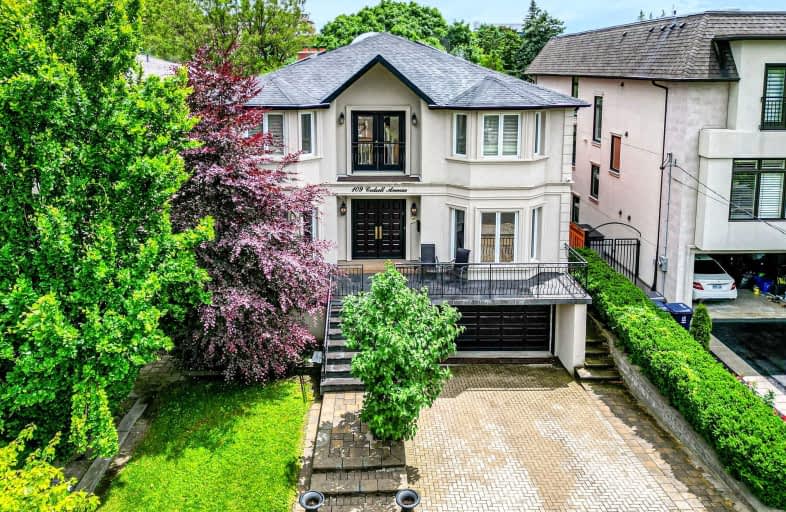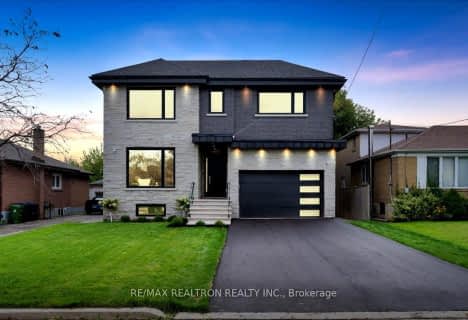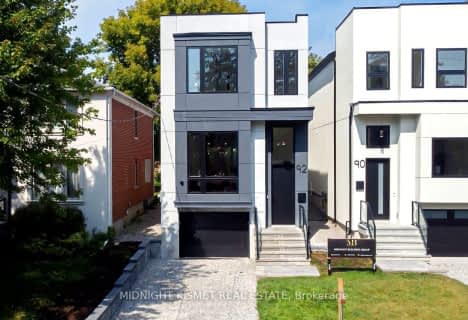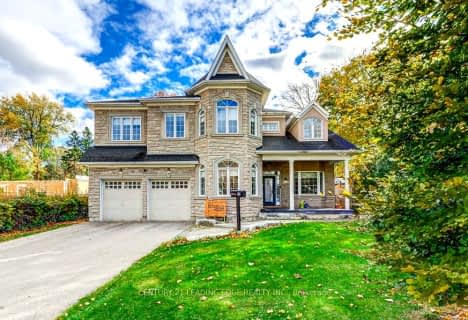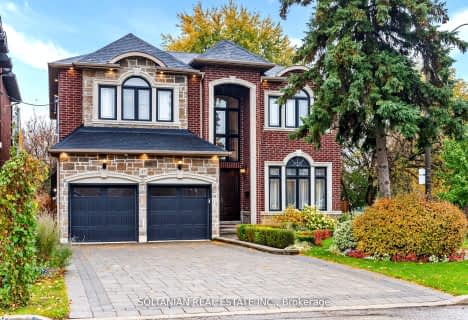Very Walkable
- Most errands can be accomplished on foot.
Good Transit
- Some errands can be accomplished by public transportation.
Bikeable
- Some errands can be accomplished on bike.

Wilmington Elementary School
Elementary: PublicCharles H Best Middle School
Elementary: PublicFaywood Arts-Based Curriculum School
Elementary: PublicYorkview Public School
Elementary: PublicSt Robert Catholic School
Elementary: CatholicDublin Heights Elementary and Middle School
Elementary: PublicNorth West Year Round Alternative Centre
Secondary: PublicÉSC Monseigneur-de-Charbonnel
Secondary: CatholicCardinal Carter Academy for the Arts
Secondary: CatholicLoretto Abbey Catholic Secondary School
Secondary: CatholicWilliam Lyon Mackenzie Collegiate Institute
Secondary: PublicNorthview Heights Secondary School
Secondary: Public-
Earl Bales Park
4300 Bathurst St (Sheppard St), Toronto ON 0.87km -
Irving W. Chapley Community Centre & Park
205 Wilmington Ave, Toronto ON M3H 6B3 6.58km -
Antibes Park
58 Antibes Dr (at Candle Liteway), Toronto ON M2R 3K5 2.52km
-
TD Bank Financial Group
580 Sheppard Ave W, Downsview ON M3H 2S1 0.58km -
Scotiabank
845 Finch Ave W (at Dufferin St), Downsview ON M3J 2C7 2.21km -
RBC Royal Bank
4789 Yonge St (Yonge), North York ON M2N 0G3 2.94km
- 5 bath
- 4 bed
- 2000 sqft
92 Johnston Avenue, Toronto, Ontario • M2N 1H2 • Lansing-Westgate
- 4 bath
- 4 bed
- 3500 sqft
27 Devondale Avenue, Toronto, Ontario • M2R 2C9 • Newtonbrook West
- 5 bath
- 4 bed
- 3500 sqft
231 Churchill Avenue, Toronto, Ontario • M2R 1E2 • Willowdale West
- 7 bath
- 4 bed
- 3500 sqft
41 Transwell Avenue, Toronto, Ontario • M2R 2J9 • Newtonbrook West
