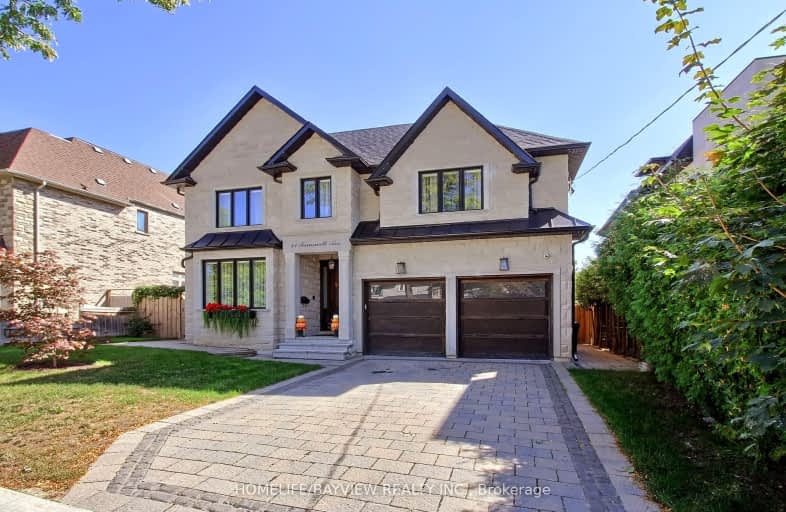Very Walkable
- Most errands can be accomplished on foot.
Good Transit
- Some errands can be accomplished by public transportation.
Very Bikeable
- Most errands can be accomplished on bike.

Fisherville Senior Public School
Elementary: PublicSt Antoine Daniel Catholic School
Elementary: CatholicPleasant Public School
Elementary: PublicYorkview Public School
Elementary: PublicRockford Public School
Elementary: PublicSt Paschal Baylon Catholic School
Elementary: CatholicNorth West Year Round Alternative Centre
Secondary: PublicDrewry Secondary School
Secondary: PublicÉSC Monseigneur-de-Charbonnel
Secondary: CatholicNewtonbrook Secondary School
Secondary: PublicNorthview Heights Secondary School
Secondary: PublicSt Elizabeth Catholic High School
Secondary: Catholic-
Belle Restaurant and Bar
4949 Bathurst Street, Unit 5, North York, ON M2R 1Y1 0.67km -
Tickled Toad Pub & Grill
330 Steeles Avenue W, Thornhill, ON L4J 6X6 1.94km -
Chicken In the Kitchen
5600 Yonge St, Toronto, ON M2N 5S2 2.16km
-
Tim Hortons
515 Drewry Ave, North York, ON M2R 2K9 0.11km -
Tim Hortons
4926 Bathurst St, North York, ON M2R 1N2 0.79km -
Tim Hortons
4915 Bathurst Street, Toronto, ON M2R 1X9 0.84km
-
GoodLife Fitness
5650 Yonge St, North York, ON M2N 4E9 2.15km -
Orangetheory Fitness North York
1881 Steeles Ave West, #3, Toronto, ON M3H 5Y4 2.19km -
Fit4Less
6464 Yonge Street, Toronto, ON M2M 3X7 2.39km
-
Shoppers Drug Mart
6205 Bathurst Street, Toronto, ON M2R 2A5 1.25km -
3M Drug Mart
7117 Bathurst Street, Thornhill, ON L4J 2J6 1.63km -
North Med Pharmacy
7131 Bathurst Street, Thornhill, ON L4J 7Z1 1.76km
-
JustPannu
6 Lister Drive, Toronto, ON M2R 2W8 0.42km -
Tov-Li
5982 Bathurst Street, North York, ON M2R 1Z1 0.54km -
Belle Restaurant and Bar
4949 Bathurst Street, Unit 5, North York, ON M2R 1Y1 0.67km
-
Centerpoint Mall
6464 Yonge Street, Toronto, ON M2M 3X7 2.38km -
Riocan Marketplace
81 Gerry Fitzgerald Drive, Toronto, ON M3J 3N3 2.51km -
North York Centre
5150 Yonge Street, Toronto, ON M2N 6L8 2.71km
-
Bathurst Village Fine Food
5984 Bathurst St, North York, ON M2R 1Z1 0.56km -
Metro
6201 Bathurst Street, North York, ON M2R 2A5 1.19km -
Freshco
800 Steeles Avenue W, Thornhill, ON L4J 7L2 1.47km
-
LCBO
5995 Yonge St, North York, ON M2M 3V7 2.24km -
LCBO
5095 Yonge Street, North York, ON M2N 6Z4 2.8km -
LCBO
180 Promenade Cir, Thornhill, ON L4J 0E4 3.13km
-
Circle K
515 Drewry Avenue, Toronto, ON M2R 2K9 0.11km -
Esso
515 Drewry Avenue, North York, ON M2R 2K9 0.11km -
Circle K
6255 Bathurst Street, Toronto, ON M2R 2A5 1.21km
-
Cineplex Cinemas Empress Walk
5095 Yonge Street, 3rd Floor, Toronto, ON M2N 6Z4 2.77km -
Imagine Cinemas Promenade
1 Promenade Circle, Lower Level, Thornhill, ON L4J 4P8 3.13km -
Cineplex Cinemas Yorkdale
Yorkdale Shopping Centre, 3401 Dufferin Street, Toronto, ON M6A 2T9 5.95km
-
Centennial Library
578 Finch Aveune W, Toronto, ON M2R 1N7 4.45km -
Vaughan Public Libraries
900 Clark Ave W, Thornhill, ON L4J 8C1 2.64km -
Bathurst Clark Resource Library
900 Clark Avenue W, Thornhill, ON L4J 8C1 2.64km
-
Shouldice Hospital
7750 Bayview Avenue, Thornhill, ON L3T 4A3 5.42km -
Baycrest
3560 Bathurst Street, North York, ON M6A 2E1 5.64km -
North York General Hospital
4001 Leslie Street, North York, ON M2K 1E1 6.43km
-
Antibes Park
58 Antibes Dr (at Candle Liteway), Toronto ON M2R 3K5 0.52km -
Ancona Park
7188 Yonge St, Thornhill ON 0.61km -
Yorkhill District Park
330 Yorkhill Blvd, Thornhill ON 2.36km
-
TD Bank Financial Group
5650 Yonge St (at Finch Ave.), North York ON M2M 4G3 2.15km -
TD Bank Financial Group
5928 Yonge St (Drewry Ave), Willowdale ON M2M 3V9 2.15km -
TD Bank Financial Group
100 Steeles Ave W (Hilda), Thornhill ON L4J 7Y1 2.35km
- 5 bath
- 4 bed
- 3000 sqft
166 Townsgate Drive, Vaughan, Ontario • L4J 8J5 • Crestwood-Springfarm-Yorkhill
- 6 bath
- 5 bed
- 3500 sqft
49 Grantbrook Street, Toronto, Ontario • M2R 2E8 • Newtonbrook West
- 7 bath
- 4 bed
- 3500 sqft
5 Charlemagne Drive, Toronto, Ontario • M2N 4H7 • Willowdale East






















