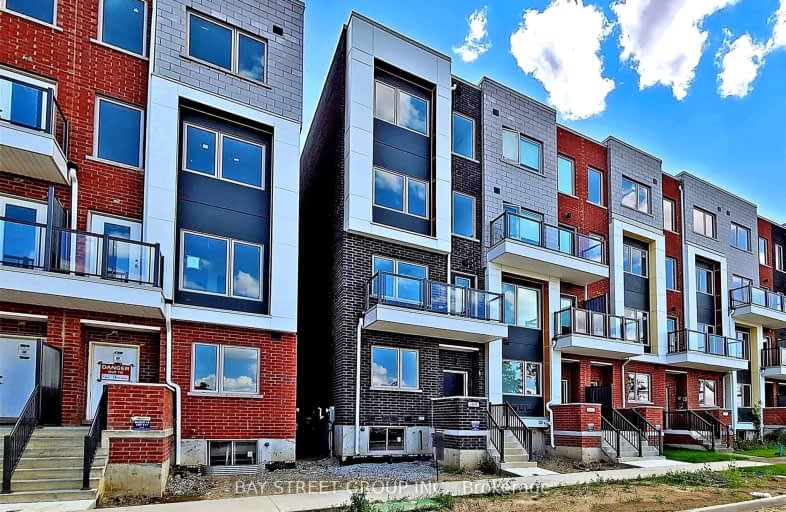Car-Dependent
- Most errands require a car.
Good Transit
- Some errands can be accomplished by public transportation.
Somewhat Bikeable
- Most errands require a car.

Ancaster Public School
Elementary: PublicAfricentric Alternative School
Elementary: PublicBlaydon Public School
Elementary: PublicDownsview Public School
Elementary: PublicSt Norbert Catholic School
Elementary: CatholicSt Raphael Catholic School
Elementary: CatholicYorkdale Secondary School
Secondary: PublicDownsview Secondary School
Secondary: PublicMadonna Catholic Secondary School
Secondary: CatholicChaminade College School
Secondary: CatholicDante Alighieri Academy
Secondary: CatholicWilliam Lyon Mackenzie Collegiate Institute
Secondary: Public-
Peter G's Bar and Grill
1060 Wilson Avenue, North York, ON M3K 1G6 0.78km -
El Charrua Sport Bar
859 Wilson Avenue, Toronto, ON M3K 1E4 0.98km -
The Penalty Box
Scotiabank Pond, 57 Carl Hall Road, Toronto, ON M3K 1.41km
-
Cocoon Coffee
855 Wilson Avenue, Toronto, ON M3K 1E2 0.99km -
Pattycom
2737 Keele Street, Unit 31, Toronto, ON M3M 2E9 1.03km -
Perfect Cafe
2737 Keele Street, Toronto, ON M3M 2E9 1.07km
-
Wynn Fitness Clubs - North York
2737 Keele Street, Toronto, ON M3M 2E9 1.04km -
Apex Training Centre
300 Bridgeland Ave., Toronto, ON M6A 1Z4 1.25km -
The One Muay Thai and Fitness
287 Bridgeland Avenue, Toronto, ON M6A 1Z4 1.37km
-
Shoppers Drug Mart
1017 Wilson Ave, North York, ON M3K 1Z1 0.8km -
Lefko Drugs
855 Wilson Avenue, North York, ON M3K 1E6 0.99km -
Rexall Pharma Plus
1115 Wilson Avenue, Toronto, ON M3M 1G7 1.17km
-
Ice Cream Patio
5451 Highway 7, Ontario, Woodbridge L4L 0B2 0.33km -
Mang Mar's Chicharon
2885 Keele Street, Toronto, ON M3M 2G9 0.61km -
Downsview Restaurant
2865 Keele Street, North York, ON M3M 2G7 0.6km
-
Yorkdale Shopping Centre
3401 Dufferin Street, Toronto, ON M6A 2T9 2.14km -
Lawrence Square
700 Lawrence Ave W, North York, ON M6A 3B4 3.18km -
Lawrence Allen Centre
700 Lawrence Ave W, Toronto, ON M6A 3B4 3.17km
-
Metro
1090 Wilson Avenue, North York, ON M3K 1G6 0.87km -
Fresh City Farms
70 Canuck Avenue, Toronto, ON M3K 2C5 1.14km -
Btrust Supermarket
1105 Wilson Ave, Toronto, ON M3M 1G7 1.09km
-
LCBO
1405 Lawrence Ave W, North York, ON M6L 1A4 2.91km -
LCBO
1838 Avenue Road, Toronto, ON M5M 3Z5 4.58km -
LCBO
2625D Weston Road, Toronto, ON M9N 3W1 5.06km
-
Shell
909 Wilson Avenue, Toronto, ON M3K 1E6 0.85km -
Klassic Car Wash
1031 Wilson Avenue, Toronto, ON M3K 1G7 0.86km -
Petro-Canada
3639 Dufferin Street, North York, ON M3K 1N5 1.47km
-
Cineplex Cinemas Yorkdale
Yorkdale Shopping Centre, 3401 Dufferin Street, Toronto, ON M6A 2T9 2.23km -
Cineplex Cinemas Empress Walk
5095 Yonge Street, 3rd Floor, Toronto, ON M2N 6Z4 6.34km -
Cineplex Cinemas
2300 Yonge Street, Toronto, ON M4P 1E4 6.92km
-
Downsview Public Library
2793 Keele St, Toronto, ON M3M 2G3 0.82km -
Jane and Sheppard Library
1906 Sheppard Avenue W, Toronto, ON M3L 2.78km -
Toronto Public Library
1700 Wilson Avenue, Toronto, ON M3L 1B2 3.19km
-
Humber River Hospital
1235 Wilson Avenue, Toronto, ON M3M 0B2 1.62km -
Baycrest
3560 Bathurst Street, North York, ON M6A 2E1 3.41km -
Humber River Regional Hospital
2175 Keele Street, York, ON M6M 3Z4 4.16km
-
North Park
587 Rustic Rd, Toronto ON M6L 2L1 1.79km -
Earl Bales Park
4300 Bathurst St (Sheppard St), Toronto ON 3.77km -
Antibes Park
58 Antibes Dr (at Candle Liteway), Toronto ON M2R 3K5 5.36km
-
RBC Royal Bank
3336 Keele St (at Sheppard Ave W), Toronto ON M3J 1L5 1.47km -
CIBC
1119 Lodestar Rd (at Allen Rd.), Toronto ON M3J 0G9 2.82km -
TD Bank Financial Group
2709 Jane St, Downsview ON M3L 1S3 2.98km


