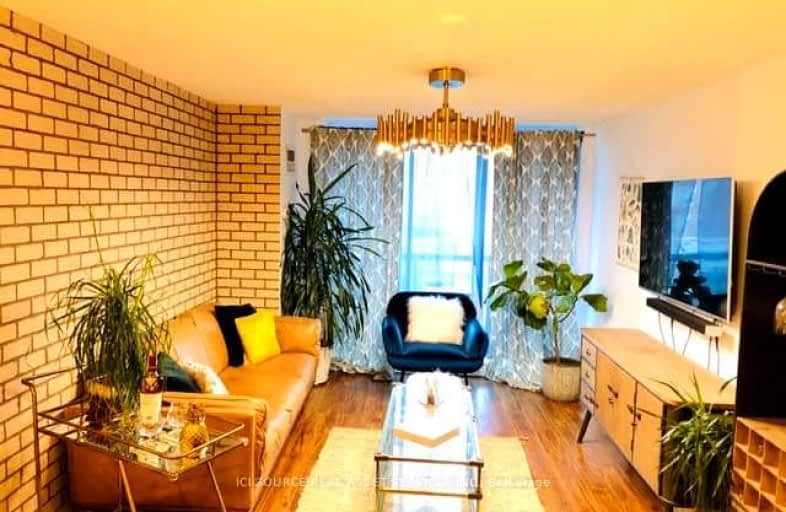Walker's Paradise
- Daily errands do not require a car.
Rider's Paradise
- Daily errands do not require a car.
Biker's Paradise
- Daily errands do not require a car.

Downtown Alternative School
Elementary: PublicSt Michael Catholic School
Elementary: CatholicSt Michael's Choir (Jr) School
Elementary: CatholicSt Paul Catholic School
Elementary: CatholicÉcole élémentaire Gabrielle-Roy
Elementary: PublicMarket Lane Junior and Senior Public School
Elementary: PublicMsgr Fraser College (St. Martin Campus)
Secondary: CatholicNative Learning Centre
Secondary: PublicInglenook Community School
Secondary: PublicSt Michael's Choir (Sr) School
Secondary: CatholicCollège français secondaire
Secondary: PublicJarvis Collegiate Institute
Secondary: Public-
Metro
80 Front Street East, Toronto 0.15km -
Rabba Fine Foods
171 Front Street East, Toronto 0.22km -
Rocco's No Frills
200 Front Street East, Toronto 0.46km
-
The Wine Shop and Tasting Room
93 Front Street East, Toronto 0.09km -
LCBO
87 Front Street East, Toronto 0.12km -
Wine Rack
165 King Street East, Toronto 0.13km
-
Pizza Pizza
109 Front Street East, Toronto 0.01km -
Big Pita
115 Front Street East, Toronto 0.02km -
McDonald's
121 Front Street East, Toronto 0.04km
-
McDonald's
121 Front Street East, Toronto 0.04km -
Everyday Gourmet Coffee Roasters
95 Front Street East, Toronto 0.06km -
Pasta Mia
91 Front Street East, Toronto 0.08km
-
TD Canada Trust Branch and ATM
80 Front Street East, Toronto 0.12km -
RBC Royal Bank
161 King Street East, Toronto 0.14km -
BMO Bank of Montreal
101 King Street East, Toronto 0.29km
-
Petro-Canada
117 Jarvis Street, Toronto 0.42km -
Shell
548 Richmond Street East, Toronto 0.85km -
Circle K
241 Church Street, Toronto 0.96km
-
F45 Training St. Lawrence Market
106 Front Street East, Toronto 0.07km -
SCULLHOUSE Rowing
35 Jarvis Street, Toronto 0.09km -
Fitness Bound
110 George St S, Toronto 0.1km
-
Market Lane Park
149 King Street East, Toronto 0.13km -
1 bellwoods park
200 King Street East, Toronto 0.22km -
Caravanserais King Street installation
111-129 King Street East, Toronto 0.23km
-
Toronto Public Library - St. Lawrence Branch
171 Front Street East, Toronto 0.2km -
Toronto Public Library - City Hall Branch
Toronto City Hall, 100 Queen Street West, Toronto 1.13km -
The Great Library at the Law Society of Ontario
130 Queen Street West, Toronto 1.21km
-
Dr. K. Efala
145 Front Street East, Toronto 0.15km -
P3 Health
145 Front Street East G2, Toronto 0.15km -
Oakwood Health Network
6 Church Street, Toronto 0.3km
-
TorontoCanna.Store
45-1 Market Street, Toronto 0.06km -
Main Drug Mart
140 The Esplanade, Toronto 0.1km -
Metro
80 Front Street East, Toronto 0.15km
-
184 Front Street East
184 Front Street East, Toronto 0.36km -
Capital City Shopping Centre Limited
110 Yonge Street Suite 1001, Toronto 0.64km -
Brookfield Place
181 Bay Street, Toronto 0.65km
-
Imagine Cinemas Market Square
80 Front Street East, Toronto 0.13km -
Cineplex Cinemas Yonge-Dundas and VIP
402-10 Dundas Street East, Toronto 1.12km -
Blahzay Creative
170 Mill Street, Toronto 1.24km
-
The Jason George
100 Front Street East, Toronto 0.05km -
The Corner Place
11 Jarvis Street, Toronto 0.05km -
Bar St. Lo
26 Market Street, Toronto 0.12km
For Rent
More about this building
View 109 Front Street East, Toronto- 1 bath
- 2 bed
- 700 sqft
1802-28 Ted Rogers Way, Toronto, Ontario • M4Y 2J4 • Church-Yonge Corridor
- 2 bath
- 2 bed
- 700 sqft
3303-42 Charles Street East, Toronto, Ontario • M4Y 1T4 • Church-Yonge Corridor
- 2 bath
- 2 bed
- 700 sqft
802-8 Mercer Street, Toronto, Ontario • M5V 0C4 • Waterfront Communities C01
- — bath
- — bed
- — sqft
1436 -135 Lower Sherbourne Street, Toronto, Ontario • M5A 1Y4 • Waterfront Communities C08
- — bath
- — bed
- — sqft
2230 -135 Lower Sherbourne Street, Toronto, Ontario • M5A 1Y4 • Waterfront Communities C08
- — bath
- — bed
- — sqft
2403 -70 Princess Street, Toronto, Ontario • M5A 0X6 • Waterfront Communities C08
- 2 bath
- 2 bed
- 600 sqft
4605-7 Grenville Street, Toronto, Ontario • M4Y 1A1 • Bay Street Corridor
- 2 bath
- 2 bed
- 700 sqft
707-28 Wellesley Street East, Toronto, Ontario • M4Y 0C4 • Church-Yonge Corridor
- 2 bath
- 2 bed
- 800 sqft
4707-1 Bloor Street East, Toronto, Ontario • M4W 1A9 • Church-Yonge Corridor
- 2 bath
- 2 bed
- 700 sqft
4616-386 Yonge Street, Toronto, Ontario • M5B 0A5 • Bay Street Corridor
- — bath
- — bed
- — sqft
1805-38 Widmer Street, Toronto, Ontario • M5V 2E9 • Waterfront Communities C01














