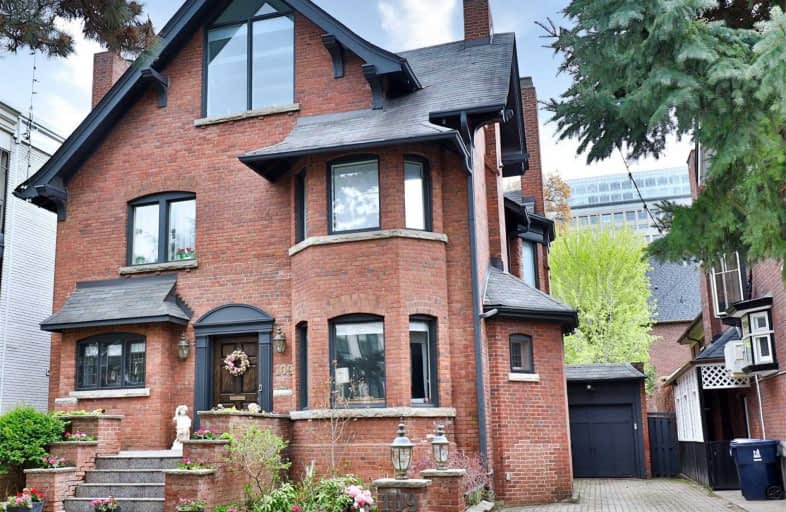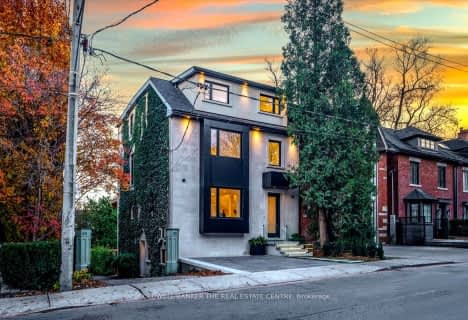
Spectrum Alternative Senior School
Elementary: PublicCottingham Junior Public School
Elementary: PublicHoly Rosary Catholic School
Elementary: CatholicDavisville Junior Public School
Elementary: PublicDeer Park Junior and Senior Public School
Elementary: PublicBrown Junior Public School
Elementary: PublicMsgr Fraser College (Midtown Campus)
Secondary: CatholicMsgr Fraser College (Alternate Study) Secondary School
Secondary: CatholicForest Hill Collegiate Institute
Secondary: PublicMarshall McLuhan Catholic Secondary School
Secondary: CatholicNorth Toronto Collegiate Institute
Secondary: PublicNorthern Secondary School
Secondary: Public- 4 bath
- 3 bed
- 2500 sqft
37 Woodlawn Avenue West, Toronto, Ontario • M4V 1G6 • Yonge-St. Clair
- 5 bath
- 4 bed
- 2000 sqft
158 Eastbourne Avenue, Toronto, Ontario • M5P 2G6 • Yonge-Eglinton
- 3 bath
- 5 bed
52 Rose Avenue, Toronto, Ontario • M4X 1N9 • Cabbagetown-South St. James Town
- 5 bath
- 4 bed
- 3500 sqft
12 Harper Avenue, Toronto, Ontario • M4T 2K9 • Rosedale-Moore Park














