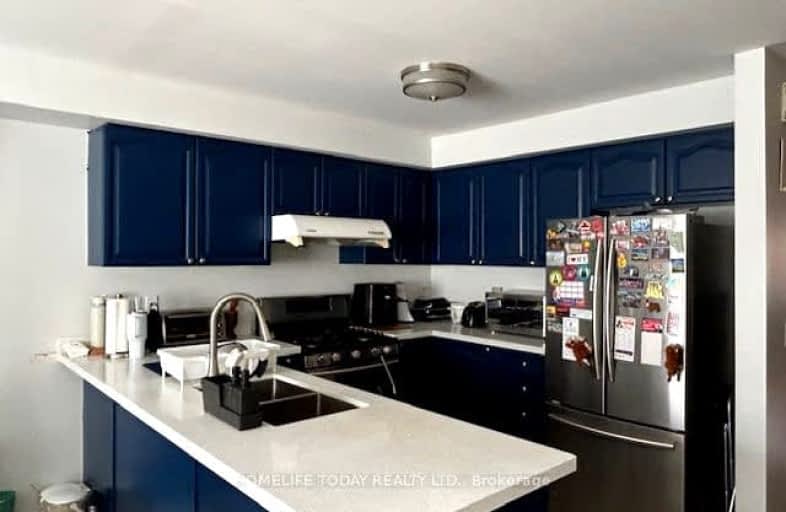Very Walkable
- Most errands can be accomplished on foot.
82
/100
Excellent Transit
- Most errands can be accomplished by public transportation.
74
/100
Bikeable
- Some errands can be accomplished on bike.
57
/100

Dorset Park Public School
Elementary: Public
0.76 km
General Crerar Public School
Elementary: Public
0.81 km
Charles Gordon Senior Public School
Elementary: Public
0.85 km
Lord Roberts Junior Public School
Elementary: Public
0.98 km
St Lawrence Catholic School
Elementary: Catholic
0.76 km
St Albert Catholic School
Elementary: Catholic
0.91 km
Alternative Scarborough Education 1
Secondary: Public
2.36 km
Scarborough Centre for Alternative Studi
Secondary: Public
2.54 km
Bendale Business & Technical Institute
Secondary: Public
0.87 km
Winston Churchill Collegiate Institute
Secondary: Public
0.61 km
David and Mary Thomson Collegiate Institute
Secondary: Public
1.03 km
Jean Vanier Catholic Secondary School
Secondary: Catholic
1.50 km


