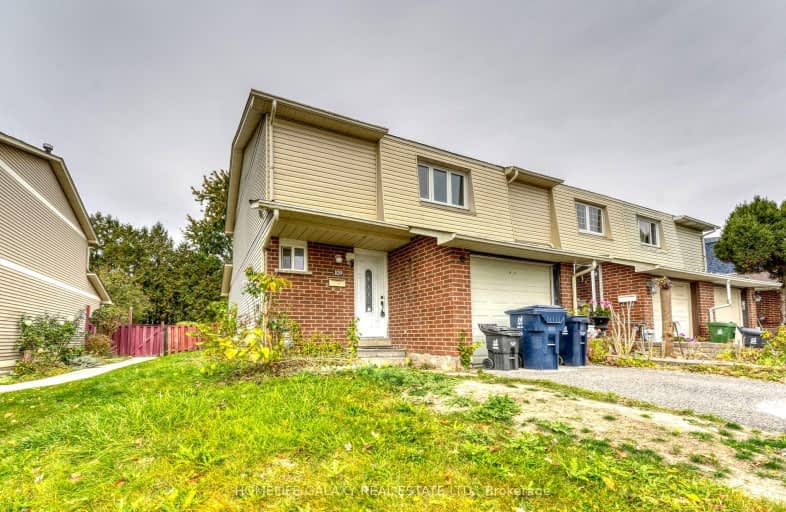Car-Dependent
- Almost all errands require a car.
Good Transit
- Some errands can be accomplished by public transportation.
Bikeable
- Some errands can be accomplished on bike.

St Rene Goupil Catholic School
Elementary: CatholicÉcole élémentaire Laure-Rièse
Elementary: PublicMilliken Public School
Elementary: PublicAgnes Macphail Public School
Elementary: PublicPrince of Peace Catholic School
Elementary: CatholicBanting and Best Public School
Elementary: PublicDelphi Secondary Alternative School
Secondary: PublicMsgr Fraser-Midland
Secondary: CatholicSir William Osler High School
Secondary: PublicFrancis Libermann Catholic High School
Secondary: CatholicMary Ward Catholic Secondary School
Secondary: CatholicAlbert Campbell Collegiate Institute
Secondary: Public-
Aldergrove Park
ON 1.26km -
L'Amoreaux Park
1900 McNicoll Ave (btwn Kennedy & Birchmount Rd.), Scarborough ON M1V 5N5 2.2km -
Highland Heights Park
30 Glendower Circt, Toronto ON 3.28km
-
TD Bank Financial Group
7077 Kennedy Rd (at Steeles Ave. E, outside Pacific Mall), Markham ON L3R 0N8 2.13km -
TD Bank Financial Group
7080 Warden Ave, Markham ON L3R 5Y2 3.57km -
CIBC
3420 Finch Ave E (at Warden Ave.), Toronto ON M1W 2R6 3.85km
- 2 bath
- 3 bed
- 1500 sqft
46-2830 Midland Avenue, Toronto, Ontario • M1S 1S4 • Agincourt South-Malvern West




