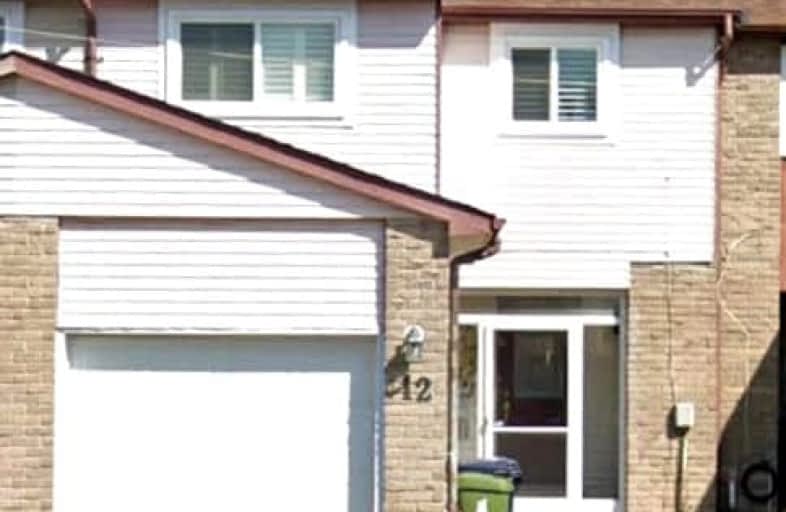Very Walkable
- Most errands can be accomplished on foot.
Good Transit
- Some errands can be accomplished by public transportation.
Bikeable
- Some errands can be accomplished on bike.

The Divine Infant Catholic School
Elementary: CatholicÉcole élémentaire Laure-Rièse
Elementary: PublicOur Lady of Grace Catholic School
Elementary: CatholicPercy Williams Junior Public School
Elementary: PublicAgnes Macphail Public School
Elementary: PublicMacklin Public School
Elementary: PublicDelphi Secondary Alternative School
Secondary: PublicMsgr Fraser-Midland
Secondary: CatholicFrancis Libermann Catholic High School
Secondary: CatholicFather Michael McGivney Catholic Academy High School
Secondary: CatholicAlbert Campbell Collegiate Institute
Secondary: PublicMiddlefield Collegiate Institute
Secondary: Public

