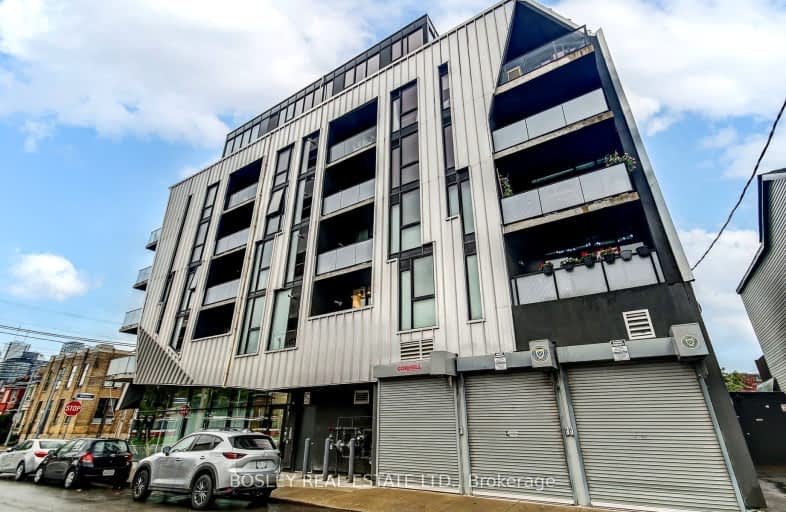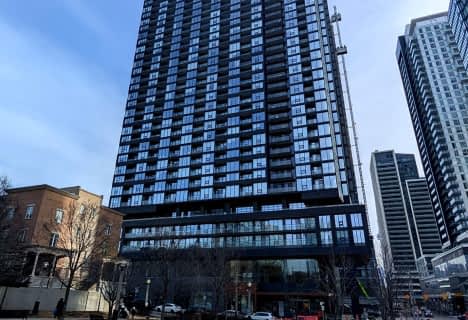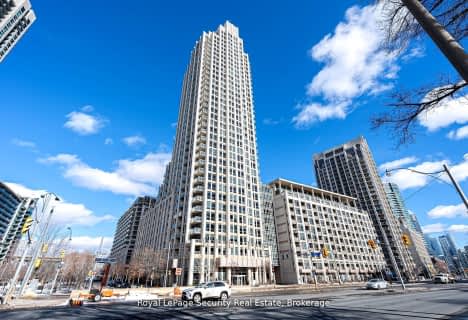Somewhat Walkable
- Some errands can be accomplished on foot.
Rider's Paradise
- Daily errands do not require a car.
Biker's Paradise
- Daily errands do not require a car.

Downtown Vocal Music Academy of Toronto
Elementary: PublicALPHA Alternative Junior School
Elementary: PublicNiagara Street Junior Public School
Elementary: PublicCharles G Fraser Junior Public School
Elementary: PublicSt Mary Catholic School
Elementary: CatholicRyerson Community School Junior Senior
Elementary: PublicOasis Alternative
Secondary: PublicCity School
Secondary: PublicSubway Academy II
Secondary: PublicHeydon Park Secondary School
Secondary: PublicContact Alternative School
Secondary: PublicCentral Technical School
Secondary: Public-
The Kitchen Table
705 King Street West, Toronto 0.5km -
Winstons Grocery
430 Queen Street West, Toronto 0.5km -
Hm Cash
399 Bathurst Street, Toronto 0.62km
-
LCBO
619 Queen Street West, Toronto 0.13km -
Northern Landings GinBerry
619 Queen Street West, Toronto 0.13km -
The Beer Store
761 Queen Street West, Toronto 0.34km
-
Cherry Cola's Rock 'N' Rolla Cabaret Lounge
200 Bathurst Street, Toronto 0.01km -
416 Snack Bar
181 Bathurst Street, Toronto 0.05km -
Frisaca
592 Queen Street West, Toronto 0.06km
-
Nord Lyon
665 Queen Street West, Toronto 0.11km -
Ditta Artigianale
608 Richmond Street West, Toronto 0.16km -
Espresso 21 Queen st
636 Queen Street West, Toronto 0.17km
-
BMO Bank of Montreal
591 Queen Street West, Toronto 0.2km -
Vancity Community Investment Bank
662 King Street West Unit 301, Toronto 0.45km -
Scotiabank
720 King Street West, Toronto 0.46km
-
7-Eleven
873 Queen Street West, Toronto 0.59km -
7-Eleven
883 Dundas Street West, Toronto 0.65km -
Shell
38 Spadina Avenue, Toronto 0.86km
-
TO Kinesiology - Fitness Studio
115 Wolseley Street Unit A, Toronto 0.06km -
6IX MMA
610 Queen Street West 3rd Fl, Toronto 0.1km -
Toronto Kickboxing & Muay Thai Academy (TKMT Downtown)
610 Queen Street West 3rd Floor, Toronto 0.1km
-
Alexandra Park Baseball Diamond
275 Bathurst Street, Toronto 0.29km -
Alex Wilson Community Garden
556 Richmond Street West, Toronto 0.3km -
Alex Wilson Parkette
Old Toronto 0.31km
-
Toronto Public Library - Sanderson Branch
327 Bathurst Street, Toronto 0.48km -
Paul B. Helliwell Patient & Family Library
399 Bathurst Street, Toronto 0.6km -
UHN Library and Information Services
University Health Network Toronto Western Hospital West Wing 3-438, 399 Bathurst Street, Toronto 0.61km
-
NDcare Naturopathic Clinics
200 Spadina Avenue, Toronto 0.61km -
Toronto Western Hospital
399 Bathurst Street, Toronto 0.62km -
토론토웨스턴병원
399 Bathurst Street, Toronto 0.62km
-
Shoppers Drug Mart
524 Queen Street West, Toronto 0.16km -
Loblaws
585 Queen Street West, Toronto 0.22km -
Loblaw pharmacy
585 Queen Street West, Toronto 0.22km
-
Shoppes on Queen West
585 Queen Street West, Toronto 0.23km -
The Queer Shopping Network
12 Claremont Street, Toronto 0.48km -
Chinatown Centre
222 Spadina Avenue, Toronto 0.59km
-
Video Cabaret
408 Queen Street West, Toronto 0.55km -
Socialive Media INC.
388 Richmond Street West, Toronto 0.73km -
Necessary Angel Theatre
401 Richmond Street West #393, Toronto 0.75km
-
Cherry Cola's Rock 'N' Rolla Cabaret Lounge
200 Bathurst Street, Toronto 0.01km -
Brent's Sweet Spot
214 Bathurst Street, Toronto 0.05km -
416 Snack Bar
181 Bathurst Street, Toronto 0.05km
More about this building
View 109 Wolseley Street, Toronto- 1 bath
- 1 bed
- 600 sqft
4306-55 Cooper Street, Toronto, Ontario • M5E 0G1 • Waterfront Communities C08
- 1 bath
- 1 bed
- 500 sqft
505-410 Queens Quay W, Toronto, Ontario • M5V 3T1 • Waterfront Communities C01
- 1 bath
- 1 bed
- 600 sqft
708-386 Yonge Street, Toronto, Ontario • M5B 0A5 • Bay Street Corridor
- 1 bath
- 1 bed
- 500 sqft
1809-159 Wellesley Street East, Toronto, Ontario • M4Y 0H5 • Cabbagetown-South St. James Town
- 1 bath
- 1 bed
- 700 sqft
203-1 The Esplanade, Toronto, Ontario • M5E 0A8 • Church-Yonge Corridor
- 1 bath
- 1 bed
- 500 sqft
403-28 Ted Rogers Way, Toronto, Ontario • M4Y 2J4 • Church-Yonge Corridor
- 1 bath
- 1 bed
- 500 sqft
2205-44 St. Joseph Street, Toronto, Ontario • M4Y 2W4 • Bay Street Corridor














