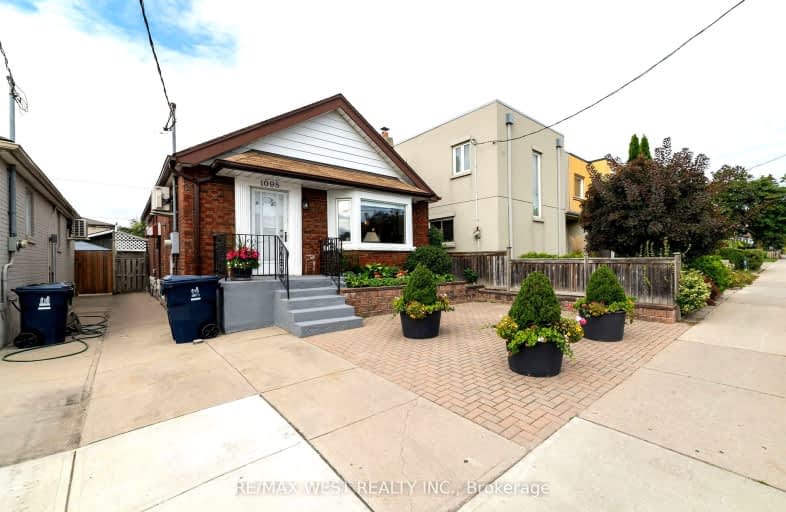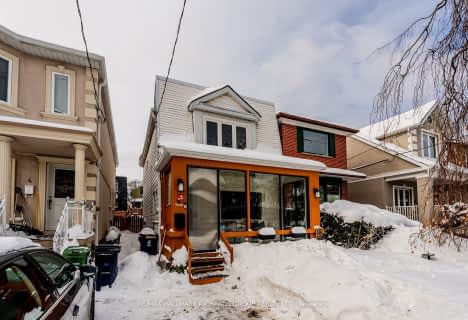Walker's Paradise
- Daily errands do not require a car.
Good Transit
- Some errands can be accomplished by public transportation.
Very Bikeable
- Most errands can be accomplished on bike.

Frankland Community School Junior
Elementary: PublicHoly Cross Catholic School
Elementary: CatholicWestwood Middle School
Elementary: PublicWilliam Burgess Elementary School
Elementary: PublicChester Elementary School
Elementary: PublicJackman Avenue Junior Public School
Elementary: PublicFirst Nations School of Toronto
Secondary: PublicSchool of Life Experience
Secondary: PublicSubway Academy I
Secondary: PublicGreenwood Secondary School
Secondary: PublicCALC Secondary School
Secondary: PublicDanforth Collegiate Institute and Technical School
Secondary: Public-
Withrow Park
725 Logan Ave (btwn Bain Ave. & McConnell Ave.), Toronto ON M4K 3C7 1.85km -
Monarch Park
115 Felstead Ave (Monarch Park), Toronto ON 2.42km -
East Lynn Park
E Lynn Ave, Toronto ON 2.93km
-
Localcoin Bitcoin ATM - Noor's Fine Foods
838 Broadview Ave, Toronto ON M4K 2R1 1.61km -
TD Bank Financial Group
493 Parliament St (at Carlton St), Toronto ON M4X 1P3 3.31km -
TD Bank Financial Group
65 Wellesley St E (at Church St), Toronto ON M4Y 1G7 3.85km
- 2 bath
- 3 bed
- 700 sqft
148 Mountjoy Avenue, Toronto, Ontario • M4J 1K2 • Greenwood-Coxwell
- 2 bath
- 3 bed
- 700 sqft
600 Rhodes Avenue, Toronto, Ontario • M4J 4X6 • Greenwood-Coxwell













