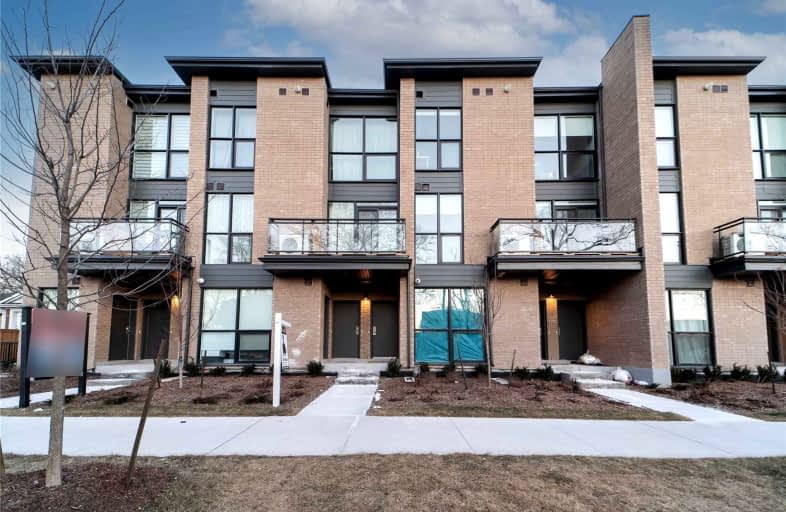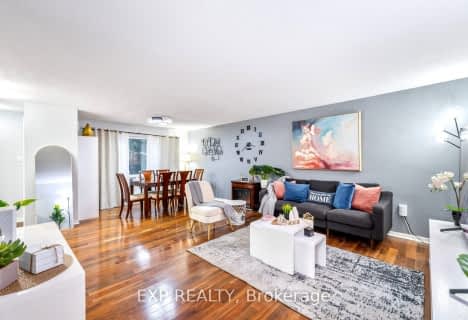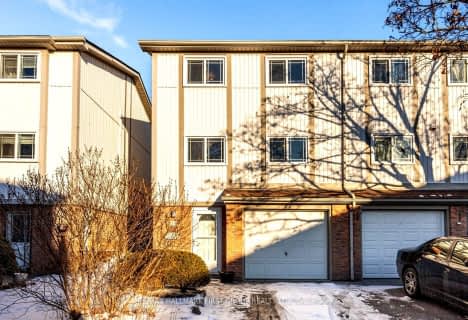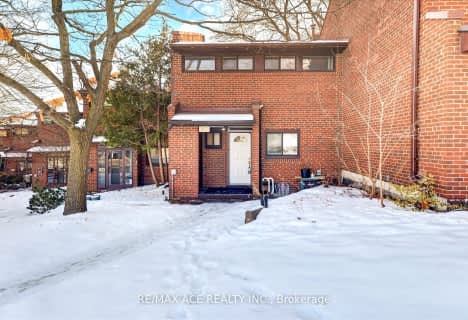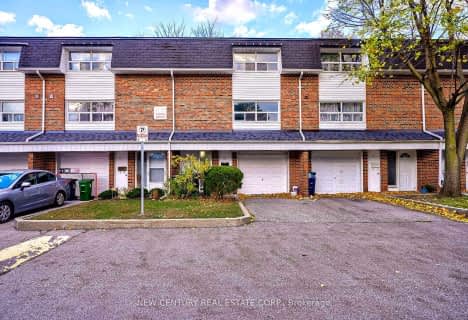
Galloway Road Public School
Elementary: Public
0.80 km
West Hill Public School
Elementary: Public
0.36 km
St Martin De Porres Catholic School
Elementary: Catholic
0.38 km
St Margaret's Public School
Elementary: Public
0.57 km
Eastview Public School
Elementary: Public
1.21 km
Joseph Brant Senior Public School
Elementary: Public
1.13 km
Native Learning Centre East
Secondary: Public
2.59 km
Maplewood High School
Secondary: Public
1.30 km
West Hill Collegiate Institute
Secondary: Public
0.66 km
Cedarbrae Collegiate Institute
Secondary: Public
3.31 km
St John Paul II Catholic Secondary School
Secondary: Catholic
2.41 km
Sir Wilfrid Laurier Collegiate Institute
Secondary: Public
2.61 km
