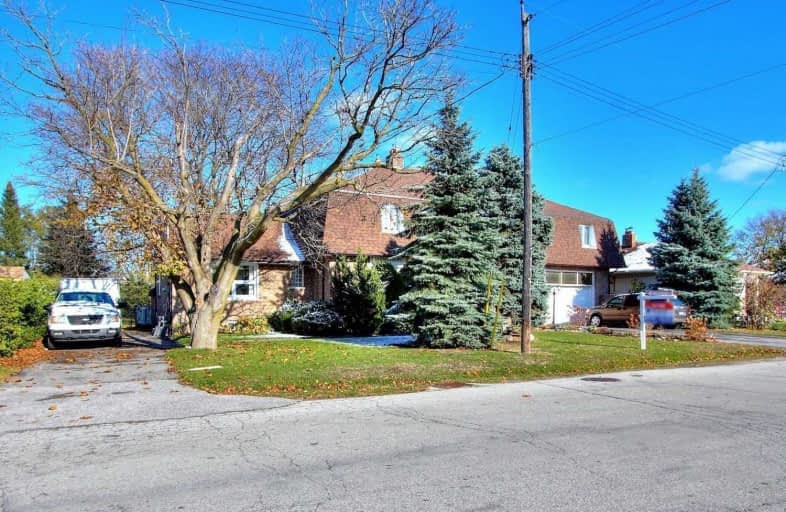Sold on Jan 29, 2020
Note: Property is not currently for sale or for rent.

-
Type: Detached
-
Style: 2-Storey
-
Size: 3500 sqft
-
Lot Size: 100 x 200 Feet
-
Age: No Data
-
Taxes: $5,797 per year
-
Days on Site: 79 Days
-
Added: Nov 11, 2019 (2 months on market)
-
Updated:
-
Last Checked: 3 months ago
-
MLS®#: E4631372
-
Listed By: Re/max all-stars realty inc., brokerage
A Rare Property 7 Bedrms + 2 In Bsmnt A 3700Sqft+Basmnt,Open Concept With An Inviting 18Ft Foyer With 2 Brick Fireplaces, Incredible Craftsmanship With Solid Rounded Doorframes & Doors,3 Entrances To Basement, Circular Oak Stairs & Pickets,Jacuzzi & Marbleflr In Mbbrdm,Walkout To 7X15 Ft Balcony From Mbrm Overlook Pool,Crown Molding,Eat-In Kitchen W/O To Cedardeck, Sauna, Some Newer Windows,100X200Ft Lot, Walk To School,Ttc,Plaza,Centent.College,Acces Hwy 401
Extras
Stove, Fridge, B/I Dishwasher, All Elfs, All Window Coverings, Cac, Cvac, Gdo + Opener Exclude: Washer And Dryer
Property Details
Facts for 11 Amiens Road, Toronto
Status
Days on Market: 79
Last Status: Sold
Sold Date: Jan 29, 2020
Closed Date: Apr 28, 2020
Expiry Date: Apr 30, 2020
Sold Price: $1,350,000
Unavailable Date: Jan 29, 2020
Input Date: Nov 11, 2019
Property
Status: Sale
Property Type: Detached
Style: 2-Storey
Size (sq ft): 3500
Area: Toronto
Community: West Hill
Availability Date: Tba
Inside
Bedrooms: 7
Bedrooms Plus: 2
Bathrooms: 4
Kitchens: 2
Rooms: 10
Den/Family Room: Yes
Air Conditioning: Central Air
Fireplace: Yes
Central Vacuum: Y
Washrooms: 4
Building
Basement: Apartment
Basement 2: Walk-Up
Heat Type: Forced Air
Heat Source: Gas
Exterior: Brick
Water Supply: Municipal
Special Designation: Unknown
Parking
Driveway: Private
Garage Spaces: 4
Garage Type: Attached
Covered Parking Spaces: 4
Total Parking Spaces: 8
Fees
Tax Year: 2019
Tax Legal Description: Lots 141 & 142 Ian 2504
Taxes: $5,797
Land
Cross Street: Morningside/Lawrence
Municipality District: Toronto E10
Fronting On: East
Pool: Inground
Sewer: Sewers
Lot Depth: 200 Feet
Lot Frontage: 100 Feet
Additional Media
- Virtual Tour: https://www.winsold.com/tour/12075
Rooms
Room details for 11 Amiens Road, Toronto
| Type | Dimensions | Description |
|---|---|---|
| Family Main | 4.57 x 5.18 | Hardwood Floor, Gas Fireplace, O/Looks Backyard |
| Dining Main | 5.18 x 5.20 | Hardwood Floor, Crown Moulding, Window |
| Kitchen Main | 4.57 x 7.62 | Ceramic Floor, W/O To Deck, O/Looks Backyard |
| Br Main | 3.07 x 4.27 | Hardwood Floor, Closet, Window |
| Br Main | 3.05 x 3.65 | Hardwood Floor, Closet, Window |
| Master 2nd | 5.18 x 5.50 | Broadloom, W/O To Balcony, O/Looks Backyard |
| 2nd Br 2nd | 3.05 x 4.28 | Broadloom, Window, Closet |
| 3rd Br 2nd | 3.05 x 3.67 | Broadloom, Window, Closet |
| 4th Br 2nd | 3.09 x 4.27 | Broadloom, Window, Closet |
| 5th Br 2nd | 3.60 x 4.00 | Hardwood Floor, Window, Closet |
| Family Bsmt | 4.58 x 5.18 | Ceramic Floor, Gas Fireplace, Above Grade Window |
| Kitchen Bsmt | 4.57 x 7.62 | Ceramic Floor, Above Grade Window, Walk-Thru |
| XXXXXXXX | XXX XX, XXXX |
XXXX XXX XXXX |
$X,XXX,XXX |
| XXX XX, XXXX |
XXXXXX XXX XXXX |
$X,XXX,XXX | |
| XXXXXXXX | XXX XX, XXXX |
XXXXXXX XXX XXXX |
|
| XXX XX, XXXX |
XXXXXX XXX XXXX |
$X,XXX,XXX |
| XXXXXXXX XXXX | XXX XX, XXXX | $1,350,000 XXX XXXX |
| XXXXXXXX XXXXXX | XXX XX, XXXX | $1,399,900 XXX XXXX |
| XXXXXXXX XXXXXXX | XXX XX, XXXX | XXX XXXX |
| XXXXXXXX XXXXXX | XXX XX, XXXX | $1,399,900 XXX XXXX |

Highland Creek Public School
Elementary: PublicGalloway Road Public School
Elementary: PublicWest Hill Public School
Elementary: PublicSt Martin De Porres Catholic School
Elementary: CatholicSt Margaret's Public School
Elementary: PublicJoseph Brant Senior Public School
Elementary: PublicNative Learning Centre East
Secondary: PublicMaplewood High School
Secondary: PublicWest Hill Collegiate Institute
Secondary: PublicWoburn Collegiate Institute
Secondary: PublicSt John Paul II Catholic Secondary School
Secondary: CatholicSir Wilfrid Laurier Collegiate Institute
Secondary: Public

