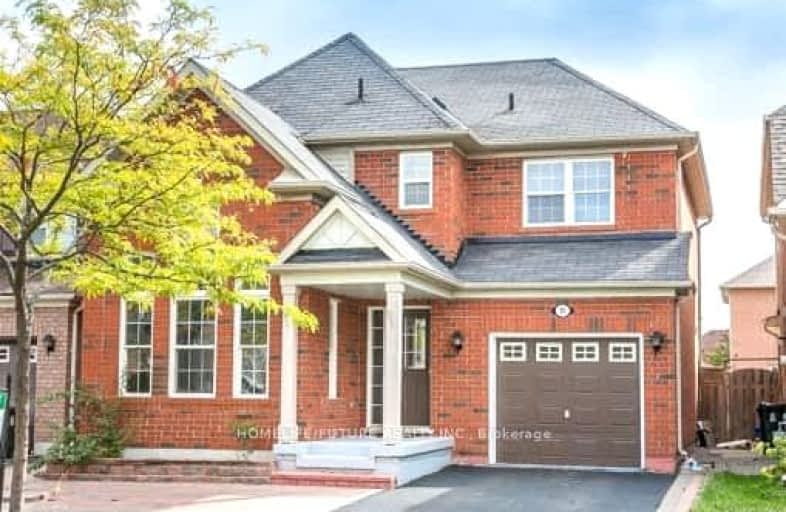Car-Dependent
- Some errands can be accomplished on foot.
50
/100
Excellent Transit
- Most errands can be accomplished by public transportation.
72
/100
Somewhat Bikeable
- Most errands require a car.
44
/100

St Gabriel Lalemant Catholic School
Elementary: Catholic
1.01 km
Sacred Heart Catholic School
Elementary: Catholic
1.11 km
Blessed Pier Giorgio Frassati Catholic School
Elementary: Catholic
1.11 km
Mary Shadd Public School
Elementary: Public
0.96 km
Thomas L Wells Public School
Elementary: Public
0.32 km
Brookside Public School
Elementary: Public
1.05 km
St Mother Teresa Catholic Academy Secondary School
Secondary: Catholic
1.63 km
Woburn Collegiate Institute
Secondary: Public
4.86 km
Albert Campbell Collegiate Institute
Secondary: Public
4.09 km
Lester B Pearson Collegiate Institute
Secondary: Public
2.04 km
St John Paul II Catholic Secondary School
Secondary: Catholic
4.05 km
Middlefield Collegiate Institute
Secondary: Public
4.50 km
-
Milliken Park
5555 Steeles Ave E (btwn McCowan & Middlefield Rd.), Scarborough ON M9L 1S7 3.8km -
Rouge National Urban Park
Zoo Rd, Toronto ON M1B 5W8 4.35km -
Highland Heights Park
30 Glendower Circt, Toronto ON 6.78km
-
TD Bank Financial Group
7670 Markham Rd, Markham ON L3S 4S1 4.24km -
RBC Royal Bank
60 Copper Creek Dr, Markham ON L6B 0P2 4.93km -
RBC Royal Bank
4751 Steeles Ave E (at Silver Star Blvd.), Toronto ON M1V 4S5 6.03km










