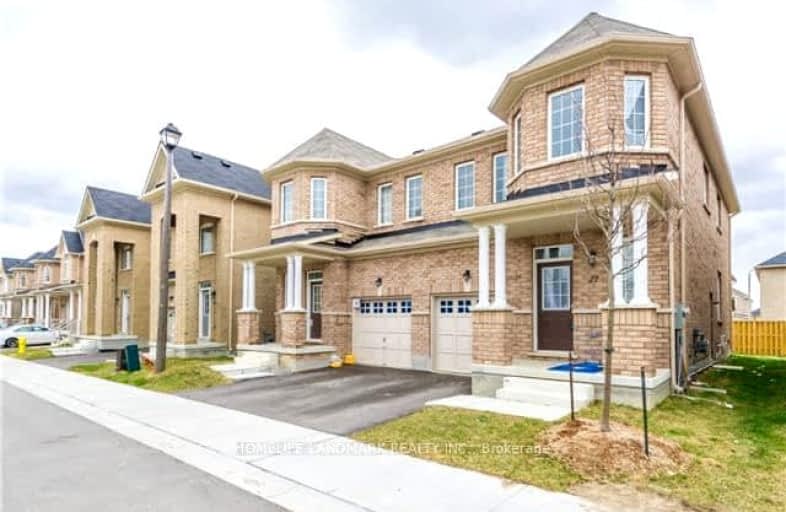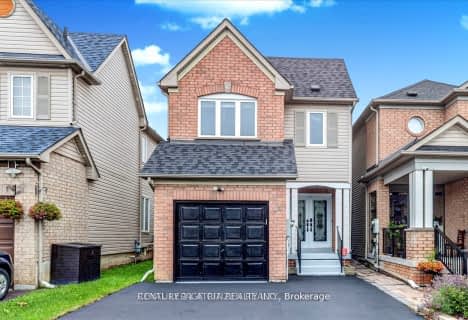Very Walkable
- Most errands can be accomplished on foot.
75
/100
Good Transit
- Some errands can be accomplished by public transportation.
55
/100
Somewhat Bikeable
- Most errands require a car.
47
/100

Boxwood Public School
Elementary: Public
1.41 km
Sir Richard W Scott Catholic Elementary School
Elementary: Catholic
1.69 km
Ellen Fairclough Public School
Elementary: Public
0.67 km
Markham Gateway Public School
Elementary: Public
0.67 km
Parkland Public School
Elementary: Public
0.83 km
Cedarwood Public School
Elementary: Public
0.50 km
Francis Libermann Catholic High School
Secondary: Catholic
4.55 km
Father Michael McGivney Catholic Academy High School
Secondary: Catholic
2.30 km
Albert Campbell Collegiate Institute
Secondary: Public
4.24 km
Lester B Pearson Collegiate Institute
Secondary: Public
4.94 km
Middlefield Collegiate Institute
Secondary: Public
1.42 km
Markham District High School
Secondary: Public
4.04 km
-
Milliken Park
5555 Steeles Ave E (btwn McCowan & Middlefield Rd.), Scarborough ON M9L 1S7 2.27km -
Centennial Park
330 Bullock Dr, Ontario 4.42km -
Toogood Pond
Carlton Rd (near Main St.), Unionville ON L3R 4J8 5.88km
-
TD Bank Financial Group
7670 Markham Rd, Markham ON L3S 4S1 1.04km -
TD Bank Financial Group
80 Copper Creek Dr, Markham ON L6B 0P2 3.07km -
CIBC
7220 Kennedy Rd (at Denison St.), Markham ON L3R 7P2 4.71km













