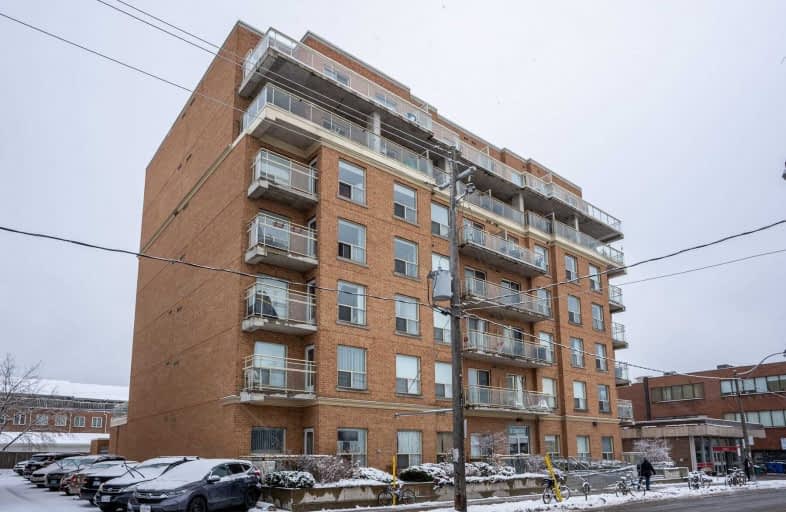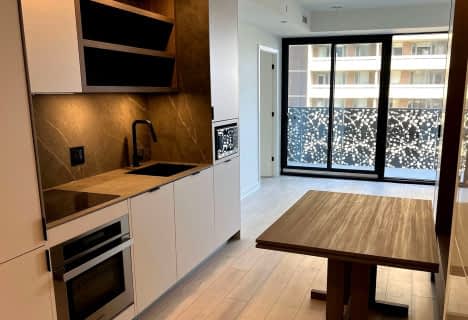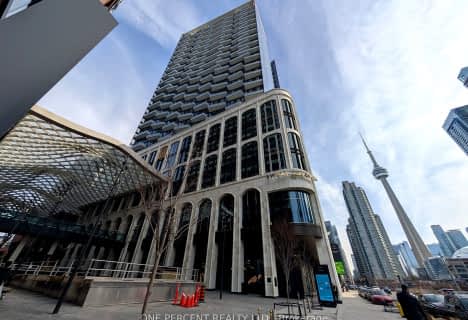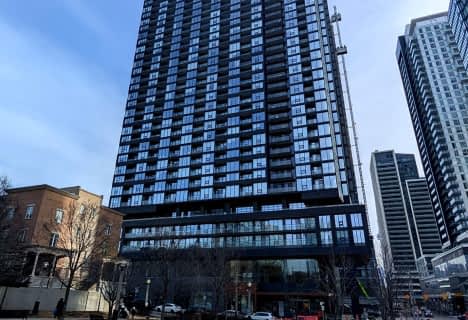Very Walkable
- Most errands can be accomplished on foot.
Rider's Paradise
- Daily errands do not require a car.
Biker's Paradise
- Daily errands do not require a car.

Delta Senior Alternative School
Elementary: PublicMontrose Junior Public School
Elementary: PublicSt Raymond Catholic School
Elementary: CatholicHawthorne II Bilingual Alternative Junior School
Elementary: PublicEssex Junior and Senior Public School
Elementary: PublicPalmerston Avenue Junior Public School
Elementary: PublicMsgr Fraser Orientation Centre
Secondary: CatholicWest End Alternative School
Secondary: PublicMsgr Fraser College (Alternate Study) Secondary School
Secondary: CatholicCentral Toronto Academy
Secondary: PublicLoretto College School
Secondary: CatholicHarbord Collegiate Institute
Secondary: Public-
Tomoya Bar
708 Bloor Street W, Toronto, ON M6G 1L5 0.08km -
Japas
692 Bloor Street W, Toronto, ON M6G 1L4 0.1km -
The Korean Kitchen
699 Bloor Street W, Toronto, ON M6G 1L5 0.13km
-
Tim Hortons
726 Bloor St W, Toronto, ON M6G 4A1 0.06km -
Poop Cafe
706 Bloor St W, Toronto, ON M6G 1L4 0.08km -
Coffee Pocket
688a Bloor Street W, Toronto, ON M6G 1L2 0.13km
-
Bloor Park Pharmacy
728 Bloor Street W, Toronto, ON M6G 1L4 0.07km -
Main Drug Mart
844 Bathurst St, Toronto, ON M5R 3G1 0.56km -
Bathurst & Bloor Ida Drug Mart
800 Bathurst Street, Toronto, ON M5R 3M8 0.57km
-
Tim Hortons
726 Bloor St W, Toronto, ON M6G 4A1 0.06km -
K Seoul Hotdog
712 Bloor Street W, Toronto, ON M6G 1L4 0.07km -
Mapo Korean BBQ
708 Bloor Street W, Toronto, ON M6G 1L4 0.08km
-
Dufferin Mall
900 Dufferin Street, Toronto, ON M6H 4A9 1.59km -
Market 707
707 Dundas Street W, Toronto, ON M5T 2W6 1.78km -
Galleria Shopping Centre
1245 Dupont Street, Toronto, ON M6H 2A6 1.9km
-
Bloor Meat and Grocery
676 Bloor Street W, Toronto, ON M6G 1L2 0.15km -
Palmerston Market
721 Palmerston Avenue, Toronto, ON M6G 2R2 0.48km -
Village Market
580 Bloor St W, Toronto, ON M6G 1K1 0.51km
-
LCBO
879 Bloor Street W, Toronto, ON M6G 1M4 0.6km -
LCBO
549 Collage Street, Toronto, ON M6G 1A5 1.18km -
The Beer Store - Bloor and Spadina
720 Spadina Ave, Bloor and Spadina, Toronto, ON M5S 2T9 1.2km
-
Esso
1110 Bathurst Street, Toronto, ON M5R 3H2 1.04km -
Crawford Service Station Olco
723 College Street, Toronto, ON M6G 1C2 1.06km -
Dynamic Towing
8 Henderson Avenue, Toronto, ON M6J 2B7 1.19km
-
Hot Docs Ted Rogers Cinema
506 Bloor Street W, Toronto, ON M5S 1Y3 0.65km -
The Royal Cinema
608 College Street, Toronto, ON M6G 1A1 1.06km -
Hot Docs Canadian International Documentary Festival
720 Spadina Avenue, Suite 402, Toronto, ON M5S 2T9 1.21km
-
Toronto Public Library - Palmerston Branch
560 Palmerston Ave, Toronto, ON M6G 2P7 0.36km -
Toronto Zine Library
292 Brunswick Avenue, 2nd Floor, Toronto, ON M5S 1Y2 0.9km -
College Shaw Branch Public Library
766 College Street, Toronto, ON M6G 1C4 1.03km
-
Toronto Western Hospital
399 Bathurst Street, Toronto, ON M5T 1.6km -
Princess Margaret Cancer Centre
610 University Avenue, Toronto, ON M5G 2M9 2.37km -
HearingLife
600 University Avenue, Toronto, ON M5G 1X5 2.41km
-
Christie Pits Park
750 Bloor St W (btw Christie & Crawford), Toronto ON M6G 3K4 0.18km -
Joseph Burr Tyrell Park
357 Brunswick Ave, Toronto ON M5R 2Z1 0.95km -
Jean Sibelius Square
Wells St and Kendal Ave, Toronto ON 1.09km
-
Scotiabank
259 Richmond St W (John St), Toronto ON M5V 3M6 2.81km -
TD Bank Financial Group
1347 St Clair Ave W, Toronto ON M6E 1C3 2.85km -
RBC Royal Bank
101 Dundas St W (at Bay St), Toronto ON M5G 1C4 2.94km
For Rent
More about this building
View 11 Christie Street, Toronto- 1 bath
- 1 bed
- 500 sqft
505-410 Queens Quay W, Toronto, Ontario • M5V 3T1 • Waterfront Communities C01
- 1 bath
- 1 bed
- 500 sqft
2201-55 Charles Street East, Toronto, Ontario • M4Y 0J1 • Church-Yonge Corridor
- 1 bath
- 1 bed
- 600 sqft
708-386 Yonge Street, Toronto, Ontario • M5B 0A5 • Bay Street Corridor
- 1 bath
- 1 bed
- 600 sqft
1025-111 St Clair Avenue, Toronto, Ontario • M4V 1N5 • Yonge-St. Clair
- 1 bath
- 1 bed
- 600 sqft
914-300 Front Street West, Toronto, Ontario • M5V 0E9 • Waterfront Communities C01
- 1 bath
- 1 bed
- 500 sqft
1901-470 Front Street West, Toronto, Ontario • M5V 0V6 • Waterfront Communities C01
- 1 bath
- 1 bed
- 500 sqft
2205-44 St. Joseph Street, Toronto, Ontario • M4Y 2W4 • Bay Street Corridor












