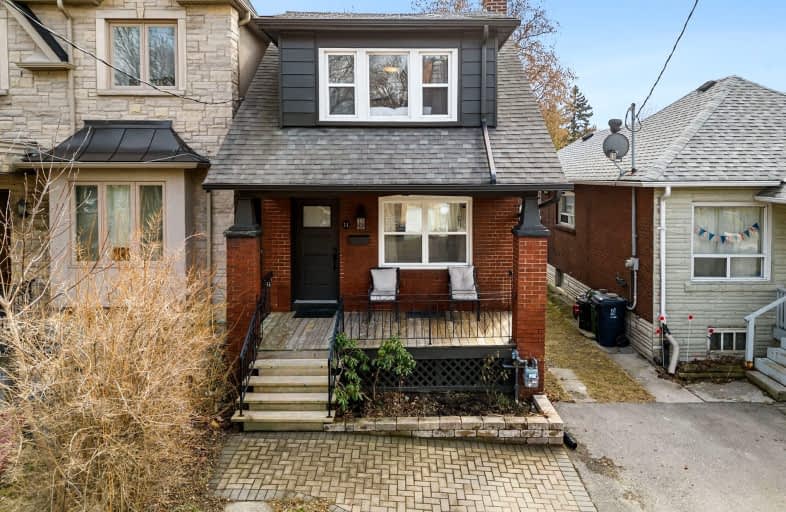Walker's Paradise
- Daily errands do not require a car.
Excellent Transit
- Most errands can be accomplished by public transportation.
Very Bikeable
- Most errands can be accomplished on bike.

St Dunstan Catholic School
Elementary: CatholicBlantyre Public School
Elementary: PublicSt Nicholas Catholic School
Elementary: CatholicSamuel Hearne Public School
Elementary: PublicCrescent Town Elementary School
Elementary: PublicOakridge Junior Public School
Elementary: PublicEast York Alternative Secondary School
Secondary: PublicNotre Dame Catholic High School
Secondary: CatholicNeil McNeil High School
Secondary: CatholicBirchmount Park Collegiate Institute
Secondary: PublicMalvern Collegiate Institute
Secondary: PublicSATEC @ W A Porter Collegiate Institute
Secondary: Public-
Pentagram Bar & Grill
2575 Danforth Avenue, Toronto, ON M4C 1L5 1km -
The Feathers Pub
962 Kingston Road, Toronto, ON M4E 1S7 1.35km -
The Porch Light
982 Kingston Road, Toronto, ON M4E 1S9 1.36km
-
Tim Hortons
3003 Danforth Avenue, East York, ON M4C 1M9 0.26km -
Coffee Time Donuts
3003 Danforth Ave, East York, ON M4C 1M9 0.25km -
Country Style
2929 Av Danforth, Toronto, ON M4C 1M4 0.44km
-
LA Fitness
3003 Danforth Ave, Ste 40-42, Toronto, ON M4C 1M9 0.32km -
MSC FItness
2480 Gerrard St E, Toronto, ON M1N 4C3 0.72km -
Training Pad
2489 Queen Street E., Toronto, ON M4E 1H9 2.21km
-
Metro Pharmacy
3003 Danforth Avenue, Toronto, ON M4C 1M9 0.36km -
Shoppers Drug Mart
3003 Danforth Avenue, Toronto, ON M4C 1M9 0.25km -
Loblaw Pharmacy
50 Musgrave St, Toronto, ON M4E 3T3 0.54km
-
Brown Box
3040 Danforth Avenue, East York, ON M4C 1N2 0.17km -
Wing Wing Restaurant
3032 Danforth Ave, East York, ON M4C 1N2 0.2km -
Red Hot Tandoori
3030 Danforth Avenue, East York, ON M4C 1N2 0.2km
-
Shoppers World
3003 Danforth Avenue, East York, ON M4C 1M9 0.25km -
Beach Mall
1971 Queen Street E, Toronto, ON M4L 1H9 2.75km -
Eglinton Square
1 Eglinton Square, Toronto, ON M1L 2K1 3.46km
-
Sarker Foods
2996 Danforth Ave, East York, ON M4C 1M7 0.26km -
Bulk Barn
Shoppers World Danforth, 3003 Danforth Ave, Toronto, ON M4C 1M7 0.34km -
Metro
3003 Danforth Avenue, Toronto, ON M4C 1M9 0.25km
-
Beer & Liquor Delivery Service Toronto
Toronto, ON 1.09km -
LCBO - The Beach
1986 Queen Street E, Toronto, ON M4E 1E5 2.66km -
LCBO - Coxwell
1009 Coxwell Avenue, East York, ON M4C 3G4 3.18km
-
Circle K
3075 Danforth Avenue, Toronto, ON M1L 1A8 0.23km -
Esso
3075 Danforth Avenue, Scarborough, ON M1L 1A8 0.25km -
Crosstown Engines
27 Musgrave St, Toronto, ON M4E 2H3 0.58km
-
Fox Theatre
2236 Queen St E, Toronto, ON M4E 1G2 2.22km -
Cineplex Odeon Eglinton Town Centre Cinemas
22 Lebovic Avenue, Toronto, ON M1L 4V9 3.32km -
Alliance Cinemas The Beach
1651 Queen Street E, Toronto, ON M4L 1G5 3.52km
-
Dawes Road Library
416 Dawes Road, Toronto, ON M4B 2E8 1.13km -
Taylor Memorial
1440 Kingston Road, Scarborough, ON M1N 1R1 1.57km -
Albert Campbell Library
496 Birchmount Road, Toronto, ON M1K 1J9 2.39km
-
Providence Healthcare
3276 Saint Clair Avenue E, Toronto, ON M1L 1W1 2.11km -
Michael Garron Hospital
825 Coxwell Avenue, East York, ON M4C 3E7 2.86km -
Bridgepoint Health
1 Bridgepoint Drive, Toronto, ON M4M 2B5 6.06km
-
Dentonia Park
Avonlea Blvd, Toronto ON 0.45km -
Rosetta McLain Gardens
2.73km -
Monarch Park
115 Felstead Ave (Monarch Park), Toronto ON 3.3km
-
BMO Bank of Montreal
2183 Queen St E (at Sarah Ashbridge Av.), Toronto ON M4E 1E5 3.19km -
TD Bank Financial Group
2020 Eglinton Ave E, Scarborough ON M1L 2M6 4.1km -
ICICI Bank Canada
150 Ferrand Dr, Toronto ON M3C 3E5 4.64km
- 2 bath
- 3 bed
- 1100 sqft
600 Rhodes Avenue, Toronto, Ontario • M4J 4X6 • Greenwood-Coxwell
- 2 bath
- 3 bed
- 1100 sqft
61 Newlands Avenue, Toronto, Ontario • M1L 1S1 • Clairlea-Birchmount
- 3 bath
- 4 bed
- 1500 sqft
12A Kenmore Avenue, Toronto, Ontario • M1K 1B4 • Clairlea-Birchmount














