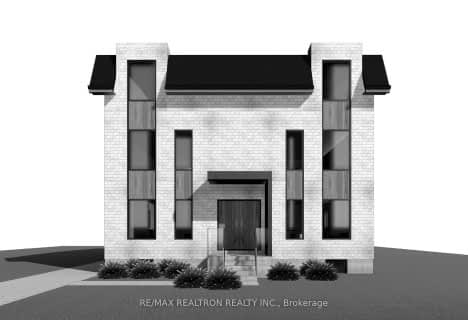
St Matthias Catholic School
Elementary: CatholicWoodbine Middle School
Elementary: PublicShaughnessy Public School
Elementary: PublicLescon Public School
Elementary: PublicSt Timothy Catholic School
Elementary: CatholicDallington Public School
Elementary: PublicNorth East Year Round Alternative Centre
Secondary: PublicWindfields Junior High School
Secondary: PublicÉcole secondaire Étienne-Brûlé
Secondary: PublicGeorge S Henry Academy
Secondary: PublicGeorges Vanier Secondary School
Secondary: PublicYork Mills Collegiate Institute
Secondary: Public- 5 bath
- 5 bed
241 Shaughnessy Boulevard, Toronto, Ontario • M2J 1K5 • Don Valley Village
- 4 bath
- 4 bed
- 2500 sqft
14 Weatherstone Crescent, Toronto, Ontario • M2H 1C2 • Bayview Woods-Steeles
- 5 bath
- 4 bed
- 2000 sqft
16 Clayland Drive, Toronto, Ontario • M3A 2A4 • Parkwoods-Donalda
- 3 bath
- 4 bed
- 1500 sqft
3142 Bayview Avenue, Toronto, Ontario • M2N 5L4 • Willowdale East
- 2 bath
- 3 bed
- 1500 sqft
20 Goodview Road, Toronto, Ontario • M2J 2K5 • Don Valley Village













